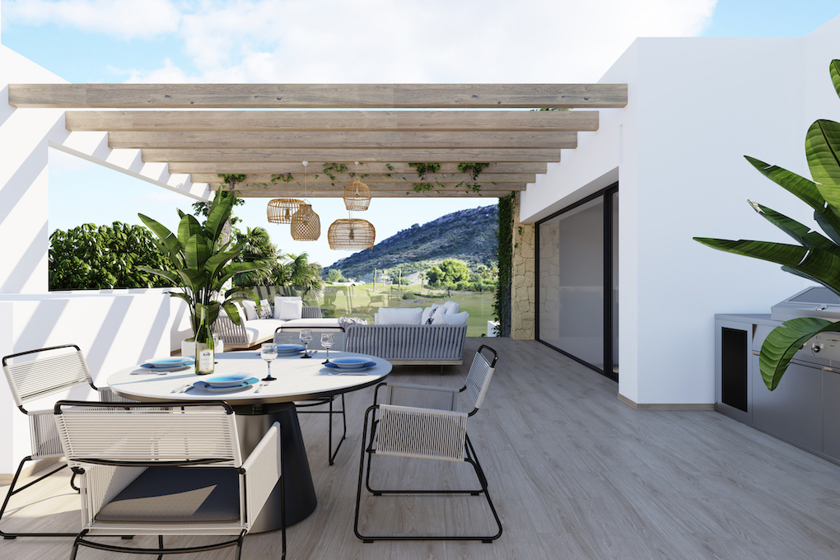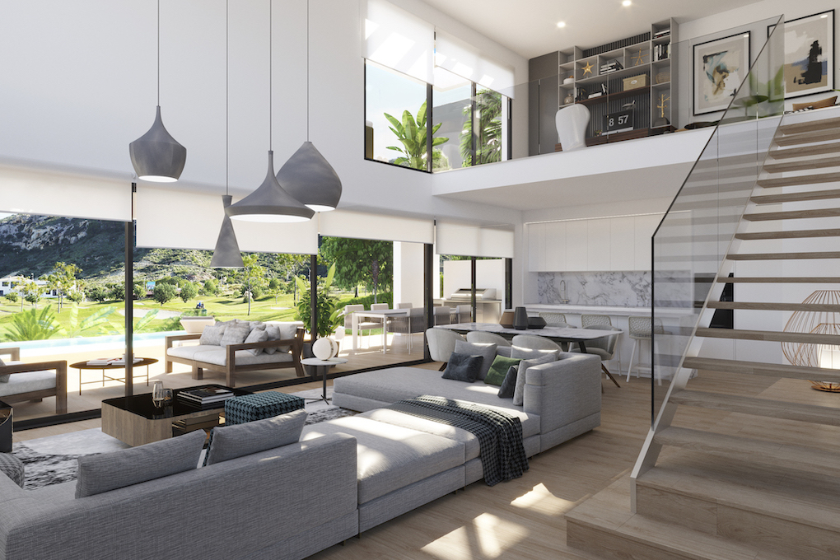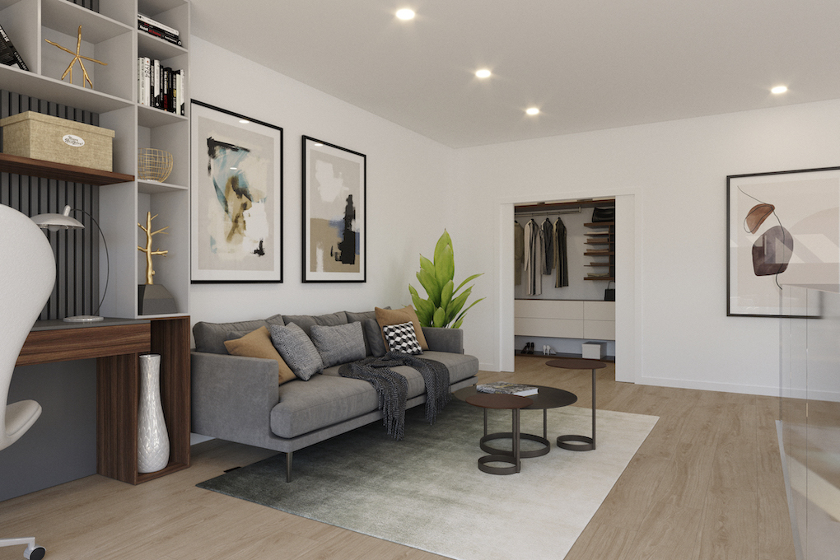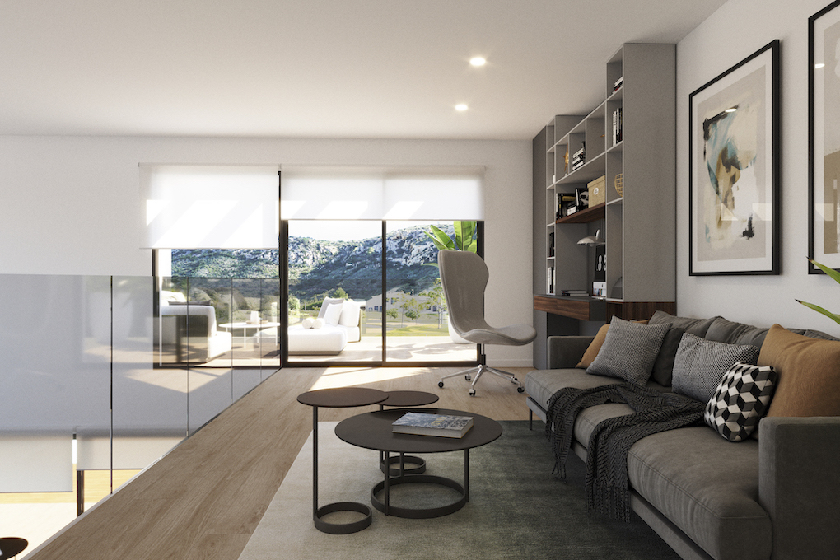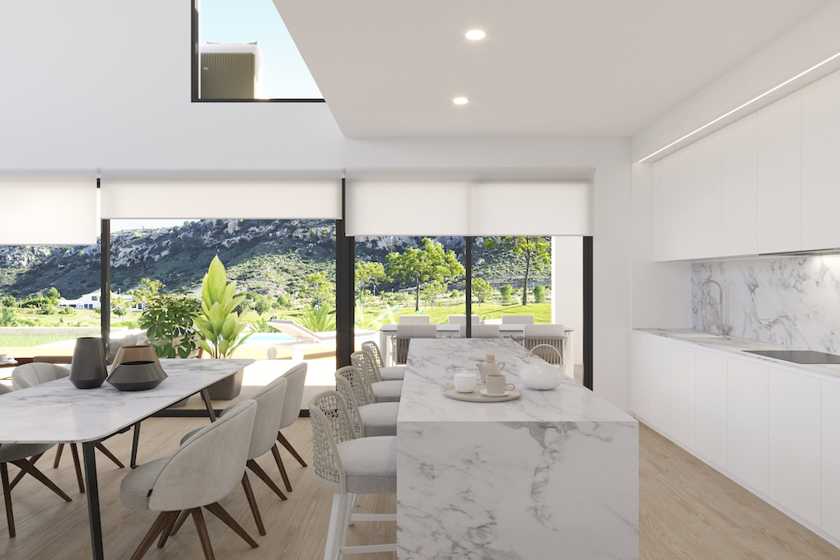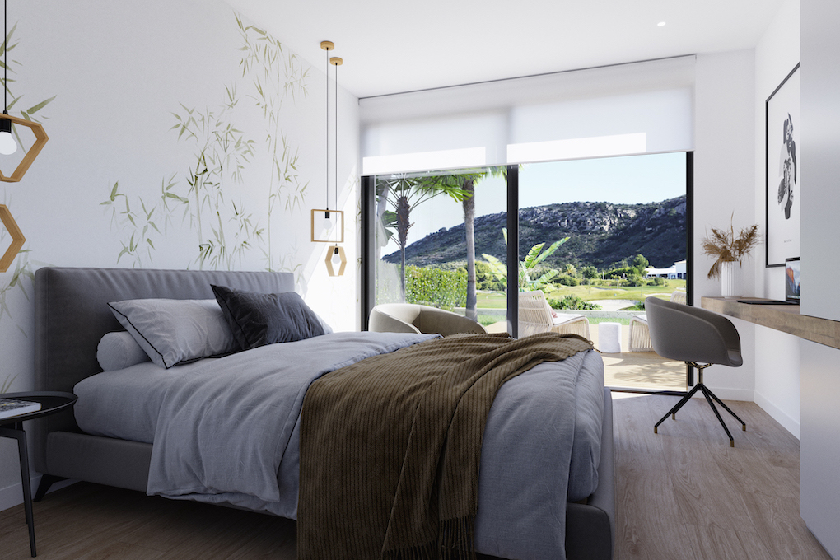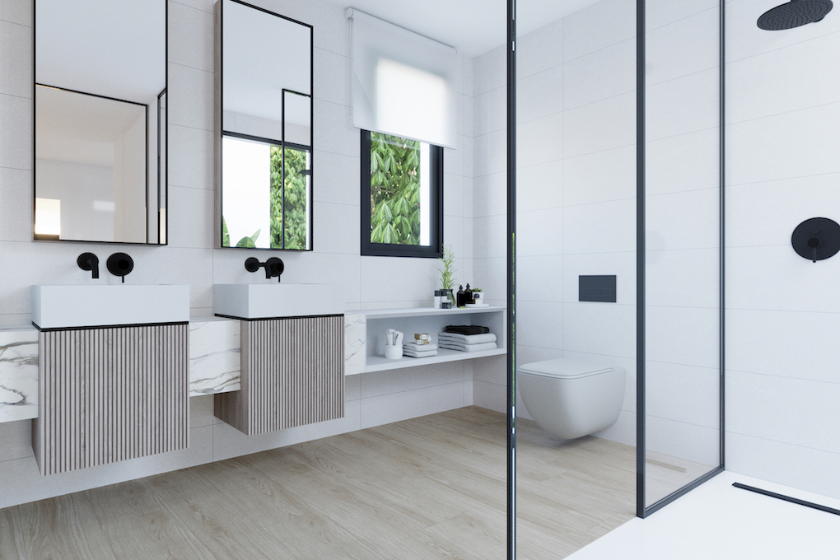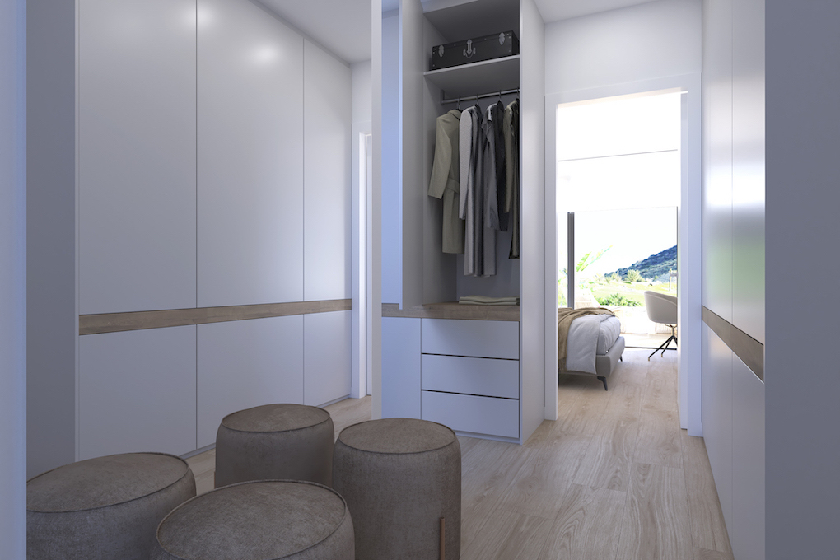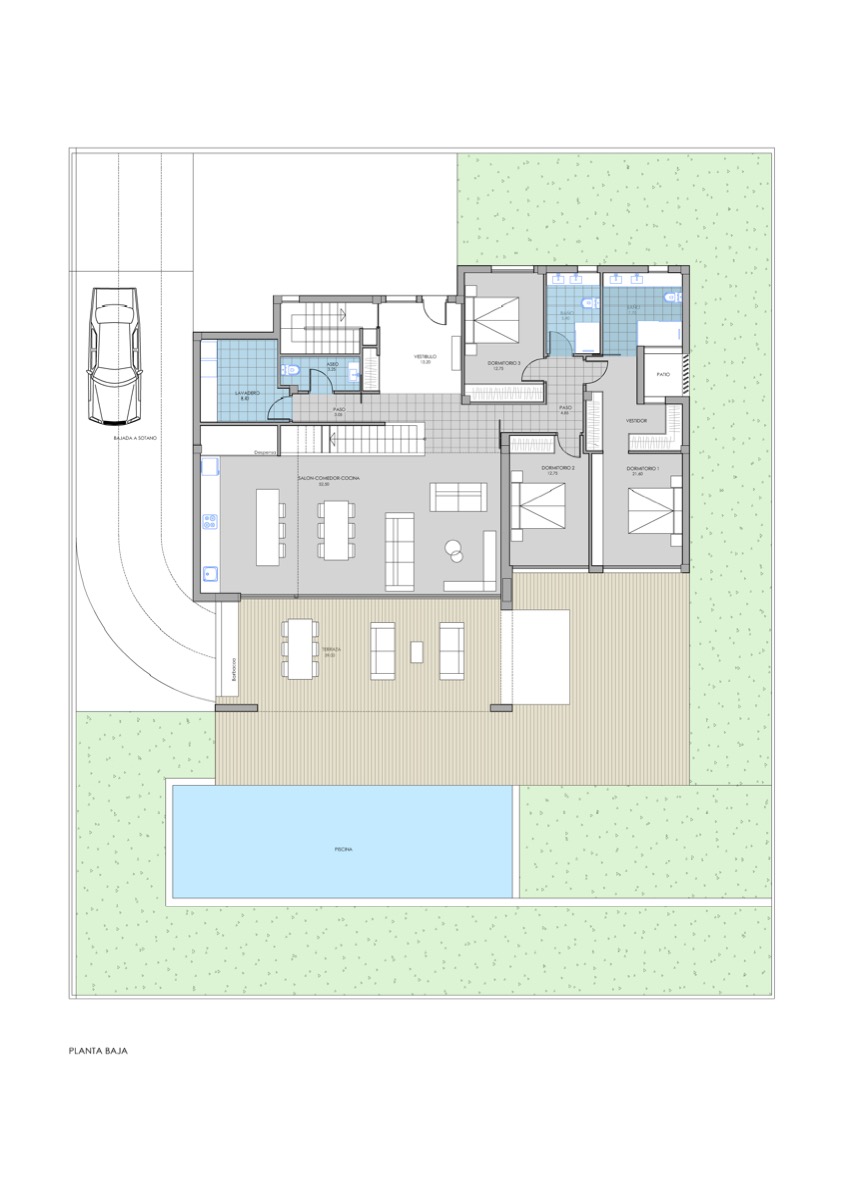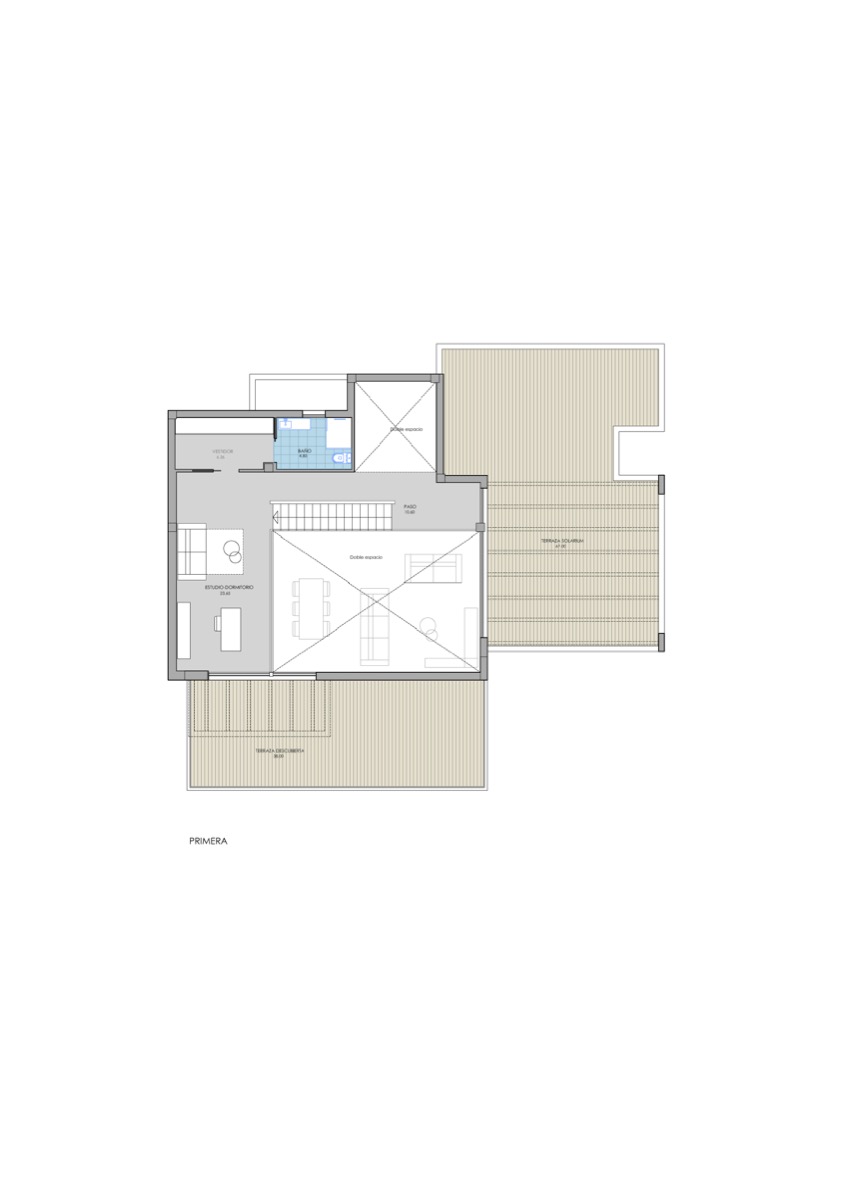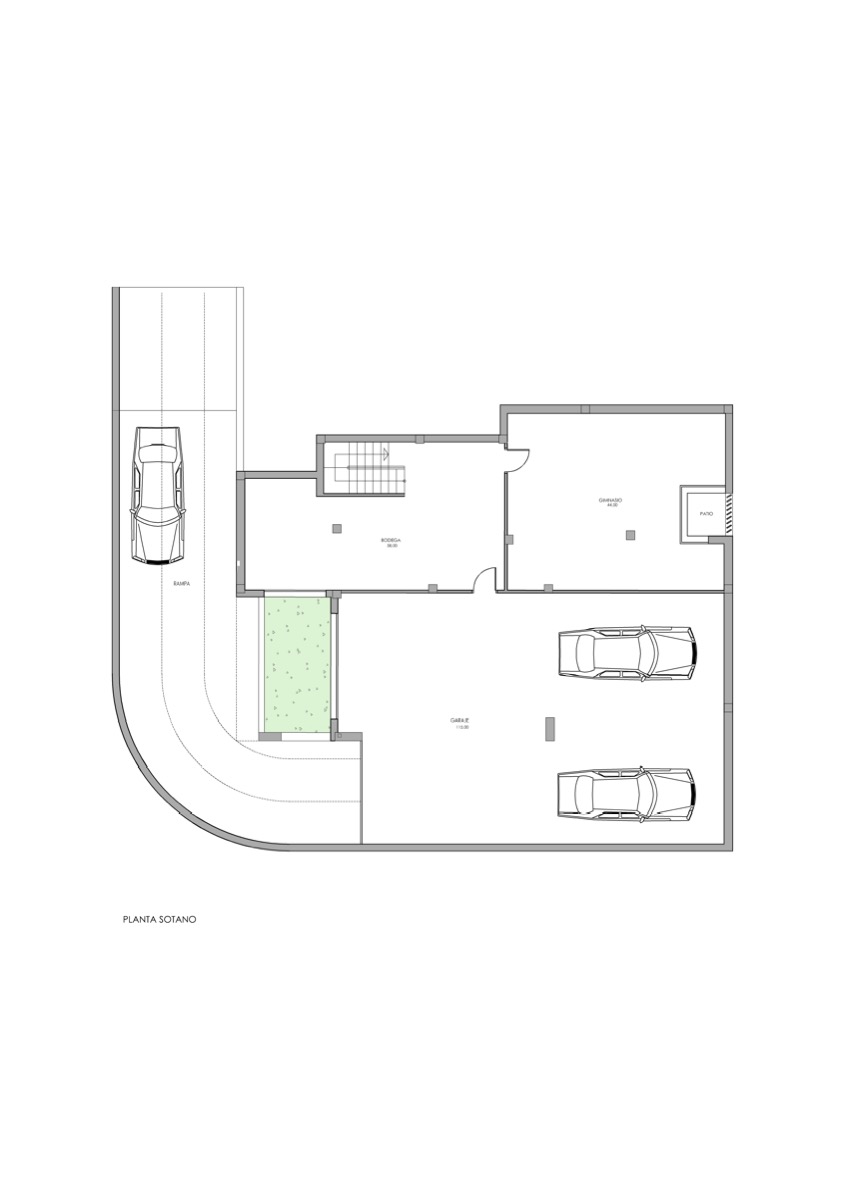Description
Please click on the link below for 360' virtual tour of this off-plan property.
https://www.boxinfografia.com/Content/tour-unifamiliar-fontdelllop2/index.html
Interior walls and ceilings
The walls are finished off with skim coating and washable emulsion paint.
Placo Saint Gobain brand model 4Pro plasterboard ceiling panels throughout the house, which are moisture resistant in the exterior areas.
Demountable bathroom ceiling, which makes it easy to check the ventilation and the interior air conditioning units that are installed there.
Washable emulsion paint on the flat walls.
Interior flooring and tiles
Floating wood floors AC5 GOLD LAMINATE GOLDESSENTIAL model with a bevelled edge, available in different colours to choose from (Nirvana Oak has been installed in the show house). Hydro Protect and sealed edges.
Shock absorbing EVA laminate.
Top quality porcelain stoneware bathroom floor tiles from the Manufacturer Cifre. Top quality porcelain stoneware bathroom wall tiles from the Manufacturer Cifre. Lacquered metal stairs with a porcelain tile finish.
Exterior paving and tiles
23cm X 120cm pieces of wood effect porcelain stoneware paving tiles from the Manufacturer CIFRE, Oxford Oak model, with a non-slip surface on the porches and terraces.
Joinery and exterior windows
Thermally broken aluminium window frames in a graphite grey colour, CLIMALIT double glazing and Guardian Sun on the balcony/patio doors and windows, which together guarantee thermal and acoustic insulation. Pre-wiring for automatic sunblinds on all the windows of the house. Double glass balustrades with a stainless steel profile.
Interior joinery and windows
Multi-point lock reinforced front door. Built-in cupboards with sliding doors that are lined inside, they have a top section and a garment rail. White lacquered interior doors and wardrobe doors.
Plumbing and bathroom fittings
Water-based underfloor heating using the DHW system of the house in all the rooms.
Walk-in shower with glass shower enclosure.
Roca brand The GAP model wall-hung bathroom fittings, or something similar.
In bathroom 1: Shower column and shower attachment, thermostatic tap. Wall hung vanity unit. In bathroom 2: Shower column and shower attachment, thermostatic tap. Wall hung vanity unit. In bathroom 3: Shower column and shower attachment, thermostatic tap. Wall hung vanity unit.
The DHW is produced using a Panasonic Aquarea brand AEROTHERMAL heat pump, to run a 150 litre hot water storage tank with electrical resistance heating.
Electricity
High grade 9.2 kW electrical wiring in the house.
Surge protectors and circuit breakers.
Interior wiring with JUNG or a similar brand of pattress boxes.
Flame retardant electrical conduit system for the wiring.
White JUNG series LS900 switches.
TV sockets in the living room, in each bedroom, on the roof and terrace.
Ethernet jacks in the living room and master bedroom.
USB sockets in the living room and master bedroom.
Pre-wiring for internet that is supplied by the chosen internet connection service supplier. Outdoor lighting on the terraces.
Pre-wiring for video intercom or any other two-way communication electronic device. Led lights throughout the house.
HVAC
HVAC installation (hot-cold air) by means of a ducted air source heat pump, the exterior unit or the heat pump is installed on the roof. Aquarea Model Panasonic brand. Calculated for the size of each house.
AIRZONE HVAC control system.
Telecommunications
Communal aerial installation.
Kitchen
ARANCUCINE brand kitchens.
The kitchens are fully fitted out with top and bottom kitchen cabinets (customized options available).
Laminam or a similar brand of porcelain countertops and backsplashes.
Soft closing drawers, cooking column included for a conventional oven and microwave. Extractor hood fitted in the top cupboard.
Sink fitted under the countertop and Hansgrohe or similar taps.
Household electrical appliances included (check references).
White finishes with customized options available, handles fitted on the cabinet doors.
Utility area
According to the type of villa, an additional module is expected to be added on to install the DHW system, washing machine and dryer.
Solarium
There are private stairs that go up to the solarium from the house.
Solarium with different areas to use, one of them has a laminated Swedish pinewood pergola (which has been treated for outdoor usage).
TV socket and a plug.
A tap.
Gardens and swimming pool
Private swimming pool with a non-slip fossil style natural limestone paved area around it, which has an excellent thermal performance.
Swimming pool shower installed and landscaped area.
Outdoor parking spaces included in the plot.
Cypress perimeter fence
Drip irrigation pre installation in garden area
Exterior light pre installation
House back side (principal door) with artificial grass and plants Drip irrigation in house back side (principal door)
Customizing the villa
THE FOLLOWING FINISHES CAN BE CHOSEN FREE OF CHARGE FROM THE CUSTOMIZATION CATALOGUE:
LAMINATE FLOORING OF THE HOUSE.
BATHROOM FURNITURE.
TAPS.
BATHROOM AND KITCHEN TILES.
FINISH OF KITCHEN CABINETS AND COUNTERTOP. ELECTRICAL HOUSEHOLD APPLIANCES
Extras (with extra cost)
FIBERGLASS BLIND
** ALL THE VILLAS HAVE A TEN YEAR BUILDERS WARRANTY THAT COVERS ANY STRUCTURAL DEFECTS IN THE HOUSES.
https://www.boxinfografia.com/Content/tour-unifamiliar-fontdelllop2/index.html
Please click on the link below for 360' virtual tour of this off-plan property.
https://www.boxinfografia.com/Content/tour-unifamiliar-fontdelllop2/index.html
Interior walls and ceilings
The walls are finished off with skim coating and washable emulsion paint.
Placo Saint Gobain brand model 4Pro plasterboard ceiling panels throughout the house, which are moisture resistant in the exterior areas.
Demountable bathroom ceiling, which makes it easy to check the ventilation and the interior air conditioning units that are installed there.
Washable emulsion paint on the flat walls.
Interior flooring and tiles
Floating wood floors AC5 GOLD LAMINATE GOLDESSENTIAL model with a bevelled edge, available in different colours to choose from (Nirvana Oak has been installed in the show house). Hydro Protect and sealed edges.
Shock absorbing EVA laminate.
Top quality porcelain stoneware bathroom floor tiles from the Manufacturer Cifre. Top quality porcelain stoneware bathroom wall tiles from the Manufacturer Cifre. Lacquered metal stairs with a porcelain tile finish.
Exterior paving and tiles
23cm X 120cm pieces of wood effect porcelain stoneware paving tiles from the Manufacturer CIFRE, Oxford Oak model, with a non-slip surface on the porches and terraces.
Joinery and exterior windows
Thermally broken aluminium window frames in a graphite grey colour, CLIMALIT double glazing and Guardian Sun on the balcony/patio doors and windows, which together guarantee thermal and acoustic insulation. Pre-wiring for automatic sunblinds on all the windows of the house. Double glass balustrades with a stainless steel profile.
Interior joinery and windows
Multi-point lock reinforced front door. Built-in cupboards with sliding doors that are lined inside, they have a top section and a garment rail. White lacquered interior doors and wardrobe doors.
Plumbing and bathroom fittings
Water-based underfloor heating using the DHW system of the house in all the rooms.
Walk-in shower with glass shower enclosure.
Roca brand The GAP model wall-hung bathroom fittings, or something similar.
In bathroom 1: Shower column and shower attachment, thermostatic tap. Wall hung vanity unit. In bathroom 2: Shower column and shower attachment, thermostatic tap. Wall hung vanity unit. In bathroom 3: Shower column and shower attachment, thermostatic tap. Wall hung vanity unit.
The DHW is produced using a Panasonic Aquarea brand AEROTHERMAL heat pump, to run a 150 litre hot water storage tank with electrical resistance heating.
Electricity
High grade 9.2 kW electrical wiring in the house.
Surge protectors and circuit breakers.
Interior wiring with JUNG or a similar brand of pattress boxes.
Flame retardant electrical conduit system for the wiring.
White JUNG series LS900 switches.
TV sockets in the living room, in each bedroom, on the roof and terrace.
Ethernet jacks in the living room and master bedroom.
USB sockets in the living room and master bedroom.
Pre-wiring for internet that is supplied by the chosen internet connection service supplier. Outdoor lighting on the terraces.
Pre-wiring for video intercom or any other two-way communication electronic device. Led lights throughout the house.
HVAC
HVAC installation (hot-cold air) by means of a ducted air source heat pump, the exterior unit or the heat pump is installed on the roof. Aquarea Model Panasonic brand. Calculated for the size of each house.
AIRZONE HVAC control system.
Telecommunications
Communal aerial installation.
Kitchen
ARANCUCINE brand kitchens.
The kitchens are fully fitted out with top and bottom kitchen cabinets (customized options available).
Laminam or a similar brand of porcelain countertops and backsplashes.
Soft closing drawers, cooking column included for a conventional oven and microwave. Extractor hood fitted in the top cupboard.
Sink fitted under the countertop and Hansgrohe or similar taps.
Household electrical appliances included (check references).
White finishes with customized options available, handles fitted on the cabinet doors.
Utility area
According to the type of villa, an additional module is expected to be added on to install the DHW system, washing machine and dryer.
Solarium
There are private stairs that go up to the solarium from the house.
Solarium with different areas to use, one of them has a laminated Swedish pinewood pergola (which has been treated for outdoor usage).
TV socket and a plug.
A tap.
Gardens and swimming pool
Private swimming pool with a non-slip fossil style natural limestone paved area around it, which has an excellent thermal performance.
Swimming pool shower installed and landscaped area.
Outdoor parking spaces included in the plot.
Cypress perimeter fence
Drip irrigation pre installation in garden area
Exterior light pre installation
House back side (principal door) with artificial grass and plants Drip irrigation in house back side (principal door)
Customizing the villa
THE FOLLOWING FINISHES CAN BE CHOSEN FREE OF CHARGE FROM THE CUSTOMIZATION CATALOGUE:
LAMINATE FLOORING OF THE HOUSE.
BATHROOM FURNITURE.
TAPS.
BATHROOM AND KITCHEN TILES.
FINISH OF KITCHEN CABINETS AND COUNTERTOP. ELECTRICAL HOUSEHOLD APPLIANCES
Extras (with extra cost)
FIBERGLASS BLIND
** ALL THE VILLAS HAVE A TEN YEAR BUILDERS WARRANTY THAT COVERS ANY STRUCTURAL DEFECTS IN THE HOUSES.
https://www.boxinfografia.com/Content/tour-unifamiliar-fontdelllop2/index.html
Read More

