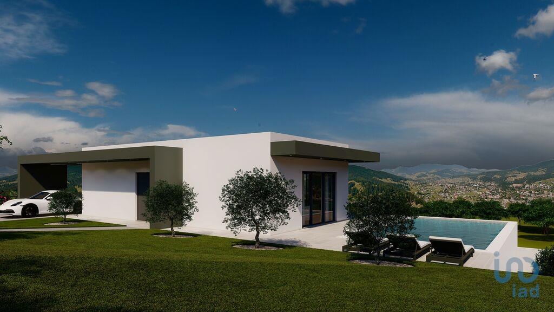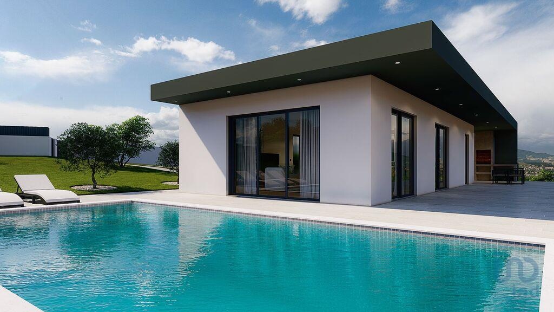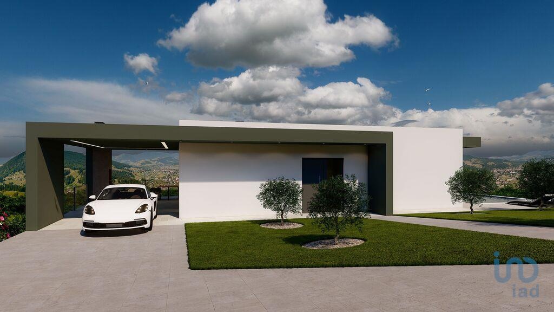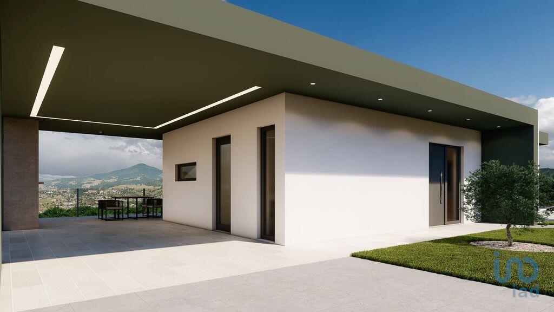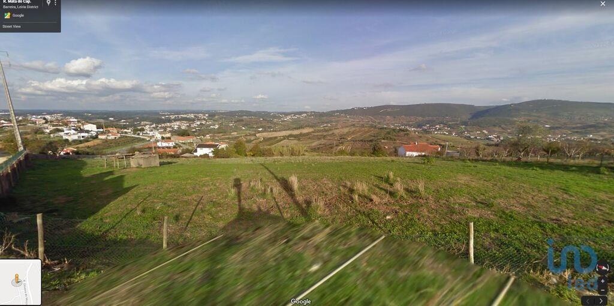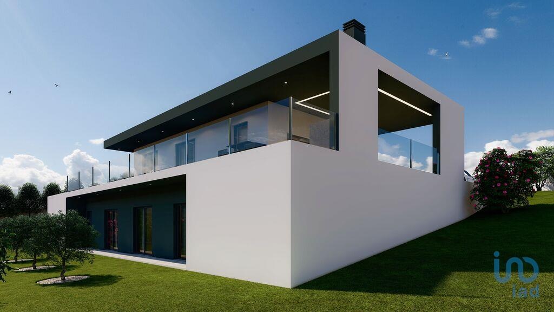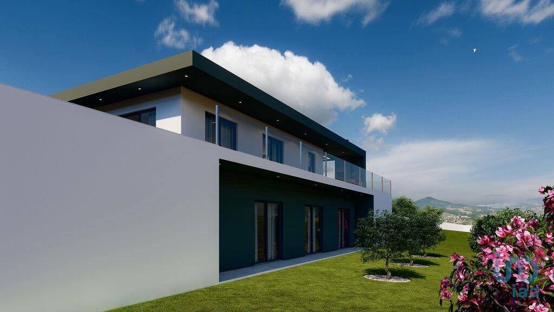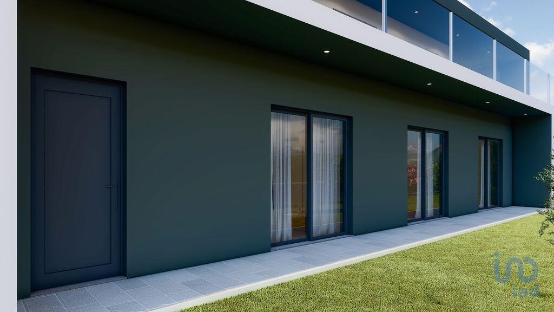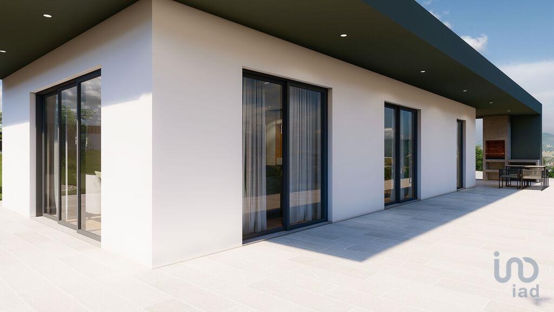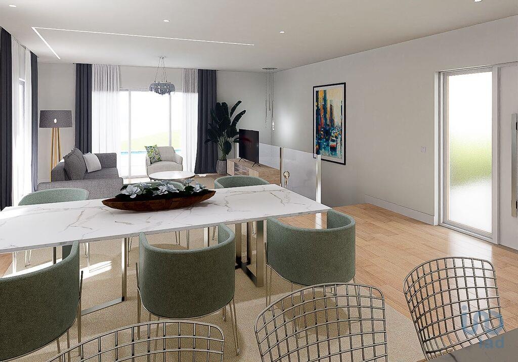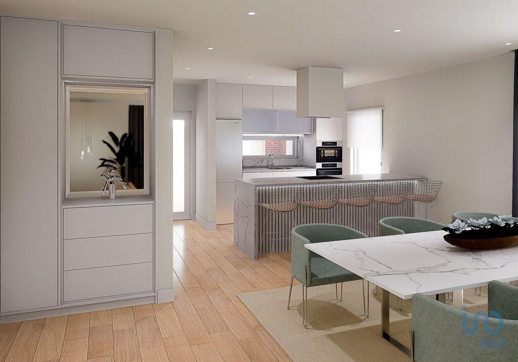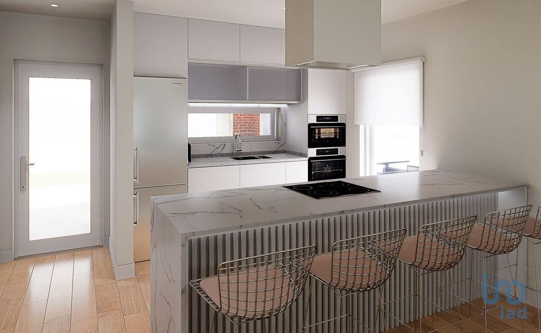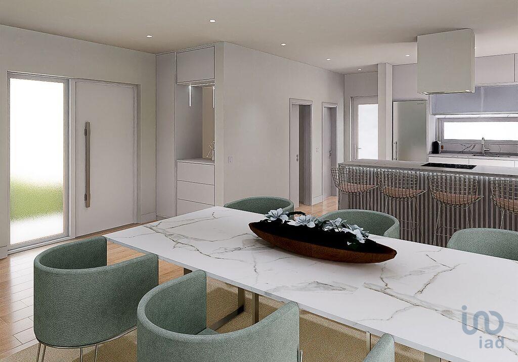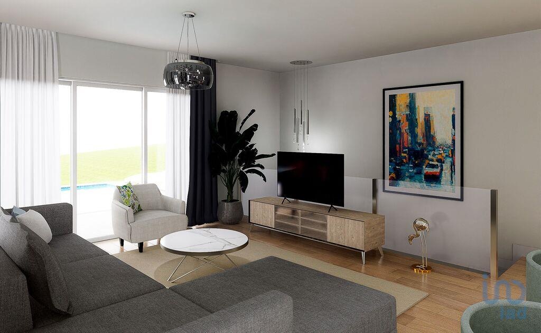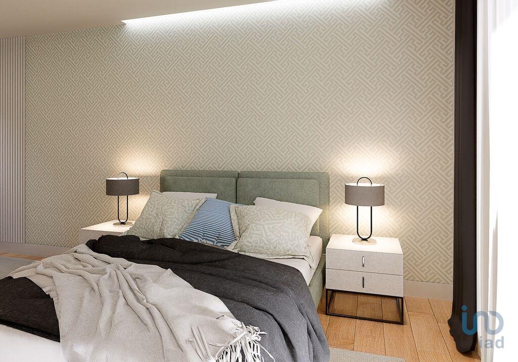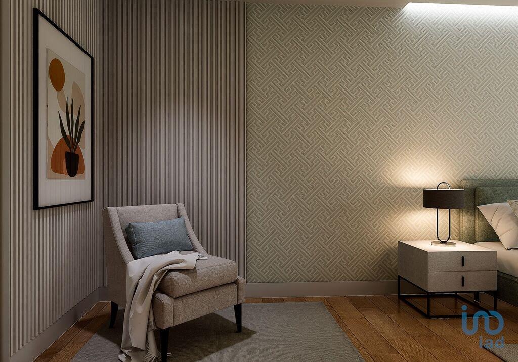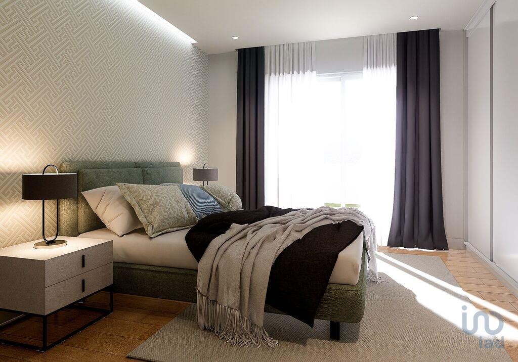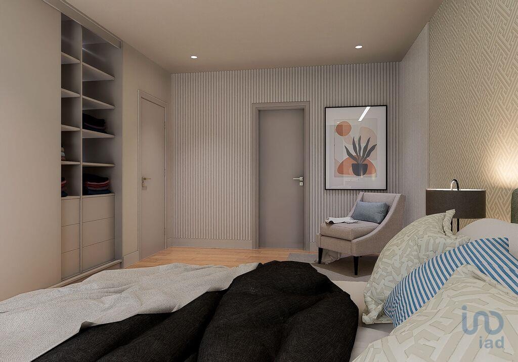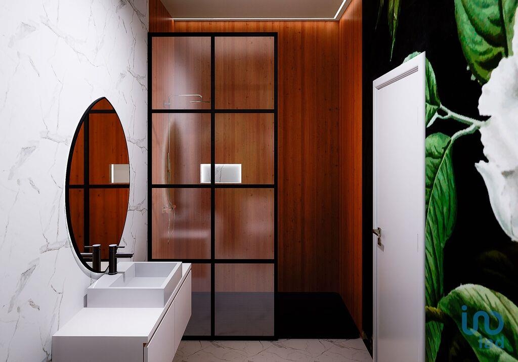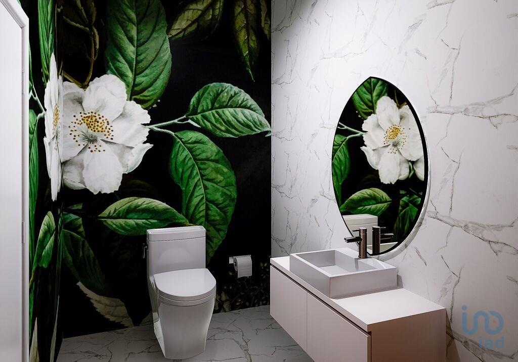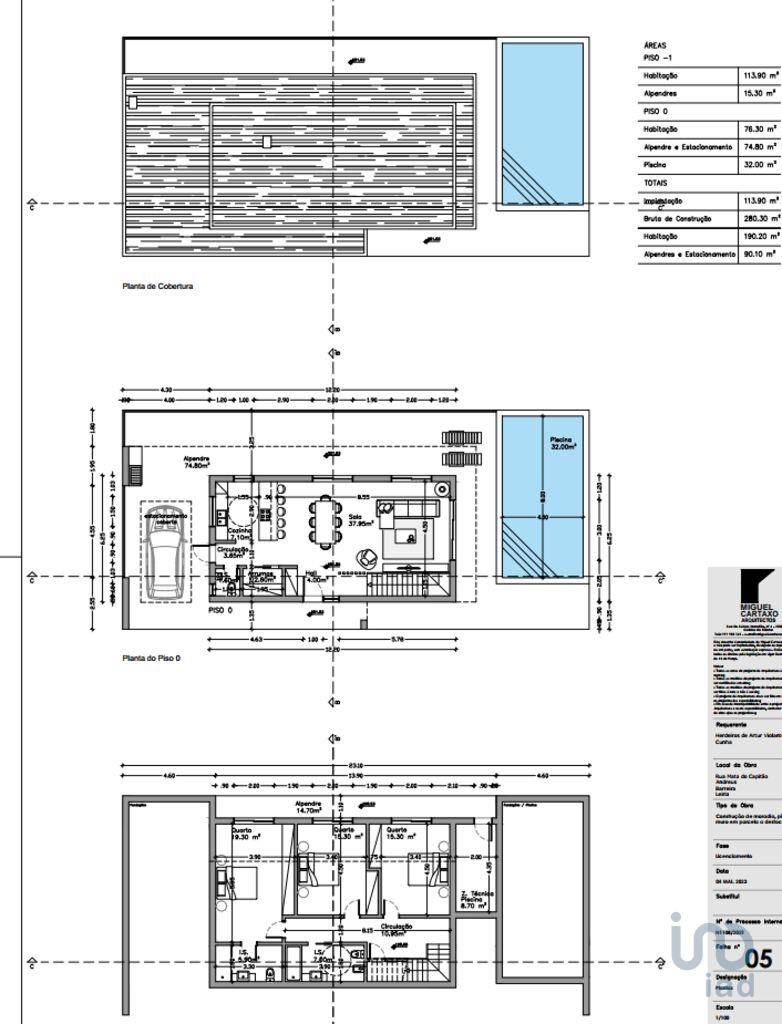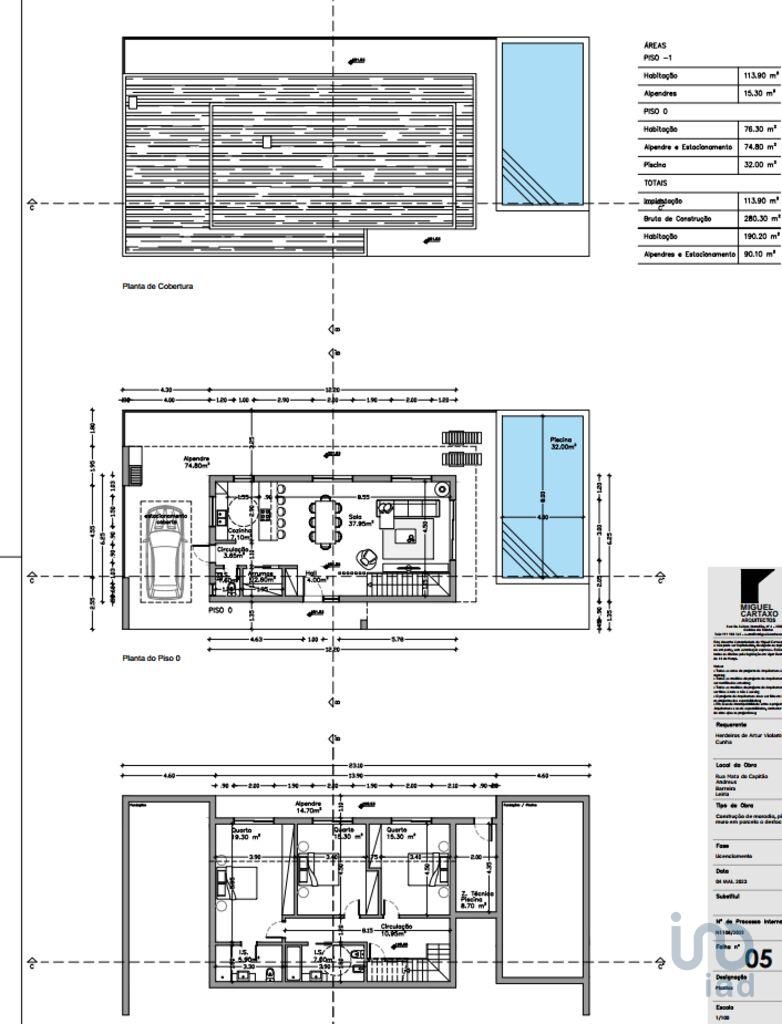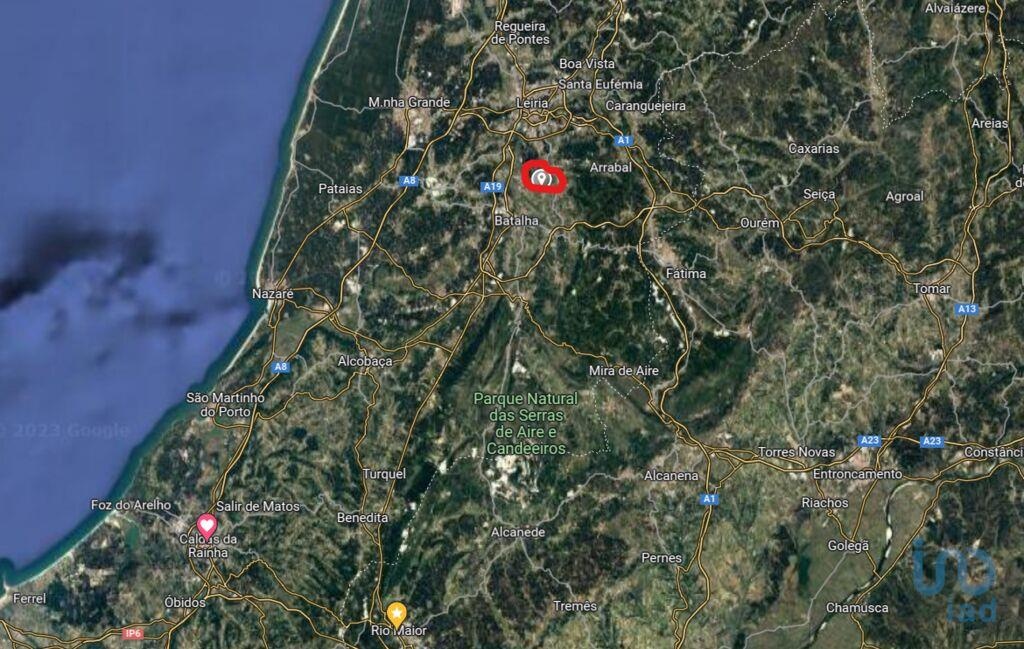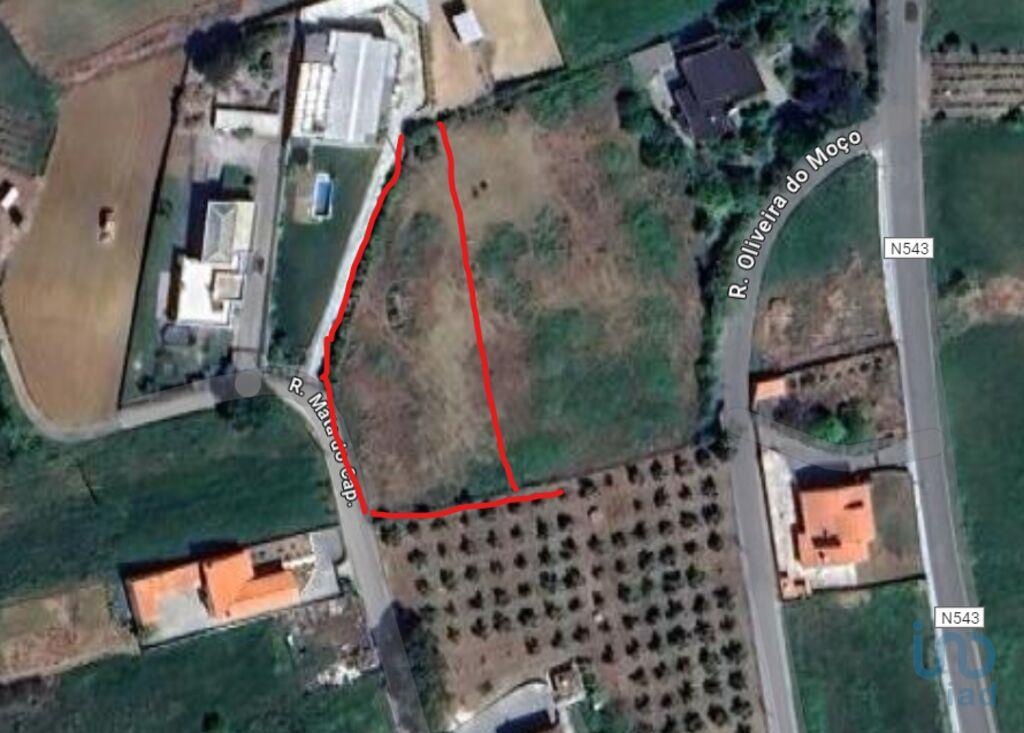Description
Terreno com vista espetacular exclusivo, com projeto aprovado situado na encantadora Barreira, a apenas 10 minutos de Leiria, oferece uma oportunidade única para construir a casa dos seus sonhos. Aqui estão os detalhes essenciais: 1.Área do Terreno: oÁrea Total: 1900 m² 2.Projeto Aprovado: oO terreno já possui um projeto de arquitetura aprovado para uma moradia. oA moradia será distribuída em dois pisos. 3.Distribuição dos Espaços: oTérreo: Sala Cozinha Instalação Sanitária de Serviço Arrumos Área Exterior: Alpendre de Estacionamento e Churrasqueira Piscina na Extremidade Sul oPiso Abaixo da Cota de Soleira: Zona Privada: Instalação Sanitária Comum Completa Três Quartos (Um com Instalação Sanitária Simples Privativa) Alpendre Comum aos Três Quartos com Acesso à Zona Técnica da Piscina 4.Enquadramento e Adequabilidade: oO terreno está inserido em uma área descrita pelo PDM de CM Leiria como Solo Urbanizado – Espaços Urbanos de Baixa Densidade. 5.Infraestruturas e Redes: oA propriedade dispõe de todas as infraestruturas e redes necessárias para a intervenção proposta. Se você está procurando um local para construir a casa perfeita com uma vista espetacular, este terreno é a escolha ideal. Aqui estão os detalhes específicos da proposta para o terreno com projeto aprovado: 1.Área do Terreno: oÁrea: 1900 m² 2.Áreas Construídas: oImplantação: 209.20 m² oÁrea Bruta de Construção: 372.55 m² oÁrea Habitacional: 251.15 m² oGaragem: 32.00 m² oAlpendres: 58.00 m² oPiscina: 32.00 m² 3.Muros e Volumetria: oMuros Confinantes com a Via Pública: 33.85 metros lineares oMuros Divisores de Extremas: 55.90 metros lineares oVolumetria Total: 398.65 m³ oAltura (Cércea): 3.50 metros 4.Índices e Número de Pisos: oÍndice de Construção: 0.14 oÍndice de Impermeabilização: 0.25 oNúmero de Pisos Acima da Cota de Soleira: 1 oNúmero de Pisos Abaixo da Cota de Soleira: 1 oNúmero de Fogos / Tipologia: 1 / T3 Descrição Detalhada da Construção da Moradia na Barreira, Leiria Para garantir a qualidade e durabilidade da sua futura moradia, seguiremos práticas tradicionais e utilizaremos materiais de alta qualidade. Aqui estão os detalhes da construção: 1.Fundações: oAs fundações serão em betão armado, com profundidade adequada para garantir a estabilidade da obra. 2.Estrutura: oA estrutura será em betão armado, projetada para uma integração perfeita com a parte arquitetural. 3.Cobertura: oA cobertura será uma solução terraçada, isolada termicamente com XPS (Poliestireno Extrudido) de 100 mm. oSerá impermeabilizada com uma tela tipo “imperalum” e revestida com tela PVC vulcanizada. 4.Pavimentos: oOs pisos serão constituídos por lajes de betão armado/pré-esforçado. oO revestimento será feito com material cermico ou piso de madeira flutuante. 5.Tectos: oOs tectos terão teto falso, executados em gesso cartonado com alhetas. oA iluminação será embutida e os tectos serão pintados de branco. 6.Paredes: oAs paredes exteriores serão construídas com alvenaria de bloco térmico de 25 cm. oO sistema de isolamento térmico ETICS consistirá em placas de EPS (Poliestireno Expandido) de 80 mm. oAs paredes interiores serão em alvenaria de tijolo rebocado e pintado em ambos os lados. 7.Lambris: oNas instalações sanitárias e na cozinha, os lambris serão em revestimento cermico até ao teto. 8.Revestimento dos Pavimentos: oTodos os compartimentos terão revestimento cermico, exceto nos quartos e sala, onde será utilizado piso de madeira flutuante. 9.Caixilharia: oTodas as portas e janelas exteriores serão em PVC cinza com Ruptura Térmica e vidro duplo. 10.Carpintarias: oAs portas interiores serão em madeira lacada, a ser definida durante a obra. 11.Cantarias: oSerão aplicados soleiras e peitoris com pedra Moleanos Rijo, separadas por isolamento para garantir o corte térmico. 12.Cores: oO edifício será pintado de branco, com pilares e embasamento em cinza RAL 9014. Com essas especificações, sua moradia será construída com qualidade e atenção aos detalhes. Se tiver mais alguma dúvida, estou à disposição para ajudar! Projeto de arquitetura já aprovado. Não perca esta oportunidade de investimento! Entre em contato para mais informações ou para agendar uma visita. Temos construtores e arquitetos de confiança, com serviços de excelente qualidade preço para construir a sua moradia. Falamos Português, inglês, holandês, espanhol e francês. Ajudamos os nossos clientes com tudo que seja necessário. Antes, durante e depois do negócio estar concluído. A felicidade e bem-estar dos nossos clientes e a nossa também. #ref: 111857Exclusive plot of land with spectacular views, with an approved project, located in charming Barreira, just 10 minutes from Leiria, offers a unique opportunity to build the house of your dreams. Here are the essential details: 1. land area: o Total area: 1900 m² 2.Approved Project: o The plot already has an approved architectural project for a villa. o The house will be spread over two floors. 3.Distribution of spaces: o Ground floor: Living room Kitchen Sanitary Service Installation Storage Outside area: Parking porch and barbecue area Swimming pool at south end o Floor Below Ground Level: Private Area: Complete Common Sanitary Installation Three Bedrooms (One with Simple Private Sanitary Installation) Porch Common to the Three Bedrooms with Access to the Technical Pool Area 4.Framework and Suitability: o The plot is located in an area described by the PDM of CM Leiria as Urbanized Land - Low Density Urban Spaces. 5.Infrastructures and Networks: o The property has all the necessary infrastructures and networks for the proposed intervention. If you are looking for a place to build the perfect house with spectacular views, this plot is the ideal choice. Here are the specific details of the proposal for the plot with an approved project: 1. land area: o Area: 1900 m² 2.Built Areas: o Building footprint: 209.20 m² o Gross Construction Area: 372.55 m² o Living Area: 251.15 m² o Garage: 32.00 m² o Porches: 58.00 m² o Swimming pool: 32.00 m² 3.Walls and Size: o Walls bordering the public road: 33.85 linear meters o End dividing walls: 55.90 linear meters o Total volume: 398.65 m³ o Height (Cércea): 3.50 meters 4.Indices and Number of Floors: o Construction Index: 0.14 o Waterproofing Index: 0.25 o Number of Floors Above Ground Level: 1 o Number of Floors Below Ground Level: 1 o Number of dwellings / typology: 1 / T3 Detailed Description of the Construction of the House in Barreira, Leiria To ensure the quality and durability of your future villa, we will follow traditional practices and use high quality materials. Here are the construction details: 1.Foundations: o The foundations will be in reinforced concrete, with adequate depth to guarantee the stability of the work. 2.Structure: o The structure will be in reinforced concrete, designed for perfect integration with the architectural part. 3.Roof: o The roof will be an earthen solution, thermally insulated with 100 mm XPS (Extruded Polystyrene). o It will be waterproofed with an "imperalum" type fabric and covered with vulcanized PVC fabric. 4.Floors: o The floors will consist of reinforced/pre-stressed concrete slabs. o The flooring will be made of ceramic material or floating wood flooring. 5.Ceilings: o The ceilings will have false ceilings, made of plasterboard with fins. o The lighting will be recessed and the ceilings will be painted white. 6.Walls: o The exterior walls will be built with 25 cm thermal block masonry. o The ETICS thermal insulation system will consist of 80 mm EPS (Expanded Polystyrene) sheets. o The interior walls will be made of brick masonry, plastered and painted on both sides. 7.Panels: o In the sanitary facilities and the kitchen, the wainscoting will be ceramic up to the ceiling. 8.Floor coverings: o All the rooms will have ceramic tiles, except in the bedrooms and living room, where floating wooden floors will be used. 9.Window frames: o All exterior doors and windows will be gray PVC with Thermal Break and double glazing. 10.Carpentry: o The interior doors will be in lacquered wood, to be defined during the work. 11.Stonework: o Sills and window sills will be applied with Moleanos Rijo stone, separated by insulation to guarantee thermal break. 12.Colors: o The building will be painted white, with pillars and foundation in RAL 9014 gray. With these specifications, your home will be built with quality and attention to detail. If you have any more questions, I'm happy to help! Architectural project already approved. Don't miss out on this investment opportunity! Contact us for more information or to schedule a visit. We have reliable builders and architects, with excellent quality services and prices to build your villa. We speak Portuguese, English, Dutch, Spanish and French. We help our clients with everything they need. Before, during and after the deal is completed. Our clients' happiness and well-being is ours too. #ref: 111857Un exclusivo terreno con vistas espectaculares, con proyecto aprobado, situado en la encantadora Barreira, a sólo 10 minutos de Leiria, ofrece una oportunidad única para construir la casa de sus sueños. Aquí están los detalles esenciales: 1. superficie del terreno: o Superficie total: 1900 m² 2.Proyecto Aprobado: o La parcela ya cuenta con un proyecto arquitectónico aprobado para una villa. o El chalet se distribuirá en dos plantas. 3.Distribución de espacios: o Planta baja: Salón Cocina Instalación de servicios sanitarios Almacén Zona exterior: Aparcamiento y zona de barbacoa Piscina en el extremo sur Planta Bajo Rasante: Zona Privada: Instalación Sanitaria Comunitaria Completa Tres Dormitorios (Uno con Instalación Sanitaria Privada Simple) Porche común a los tres dormitorios con acceso a la zona de piscina técnica 4.Marco y adecuación: o La parcela se encuentra en una zona calificada por el PDM de la CM Leiria como Suelo Urbanizable - Espacios Urbanos de Baja Densidad. 5.5. Infraestructuras y Redes: o La finca dispone de todas las infraestructuras y redes necesarias para la intervención propuesta. Si está buscando un lugar para construir la casa perfecta con vistas espectaculares, esta parcela es la elección ideal. Aquí están los detalles específicos de la propuesta para la parcela con proyecto aprobado: 1. superficie del terreno o Superficie: 1900 m² 2.Superficie construida: o Superficie construida: 209,20 m² o Superficie bruta construida: 372,55 m² o Superficie habitable: 251,15 m² o Garaje: 32,00 m² o Porches: 58,00 m² o Piscina: 32,00 m² 3.Paredes y Tamaño: o Muros que lindan con la vía pública: 33,85 metros lineales o Muros divisorios finales: 55,90 metros lineales o Volumen total: 398,65 m³ o Altura (Cércea): 3,50 metros 4.Índices y número de plantas: o Índice de Construcción: 0,14 o Índice de impermeabilidad: 0,25 o Número de plantas sobre rasante: 1 o Número de plantas bajo rasante: 1 o Número de viviendas / tipología: 1 / T3 Descripción Detallada de la Construcción de la Casa en Barreira, Leiria Para garantir a qualidade e durabilidade da sua futura villa, seguiremos práticas tradicionais e utilizaremos materiais de alta qualidade. Aquí están los detalles de la construcción: 1.1. Cimentación: o Los cimientos serán de hormigón armado, con profundidad adecuada para garantizar la estabilidad de la obra. 2.2. Estructura: o La estructura será de hormigón armado, diseñada para su perfecta integración con la parte arquitectónica. 3.3. Cubierta: o La cubierta será una solución de tierra, aislada térmicamente con XPS (Poliestireno Extruido) de 100 mm. o Se impermeabilizará con un tejido tipo "imperalum" y se cubrirá con tejido de PVC vulcanizado. 4.Suelos: o Los suelos consistirán en losas de hormigón armado/pre-tensado. o El suelo se cubrirá con baldosas cerámicas o tarima flotante de madera. 5.5. Techos: o Los techos serán de falso techo, de placa de yeso laminado con aletas. o La iluminación será empotrada y los techos estarán pintados de blanco. 6.Paredes: o Las paredes exteriores se construirán con mampostería de bloque térmico de 25 cm. o El sistema de aislamiento térmico ETICS consistirá en planchas de EPS (Poliestireno Expandido) de 80 mm. o Las paredes interiores serán de mampostería de ladrillo, enlucidas y pintadas por ambas caras. 7.Revestimientos: o En las instalaciones sanitarias y la cocina, el revestimiento será de gres cerámico hasta el techo. 8.8. Pavimento: o Todos los compartimentos tendrán baldosas cerámicas, excepto en los dormitorios y salón, donde se utilizarán suelos flotantes de madera. 9.Carpintería de ventanas: o Todas las puertas y ventanas exteriores serán de PVC gris con Rotura de Puente Térmico y doble acristalamiento. 10.Carpintería: o Las puertas interiores serán de madera lacada, a definir durante la obra. 11.Canterías: o Los antepechos y alféizares de las ventanas se aplicarán con piedra de Moleanos Rijo, separados por aislante para garantizar la rotura de puente térmico. 12.Colores: o El edificio se pintará en blanco, con pilares y cimentación en gris RAL 9014. Con estas especificaciones, su casa será construida con calidad y atención al detalle. Si tienes más dudas, ¡estaré encantado de ayudarte! Proyecto arquitectónico ya aprobado. ¡No se pierda esta oportunidad de inversión! Ponte en contacto para más información o para concertar una visita. Contamos con constructores y arquitectos de confianza, con excelentes servicios de calidad y relación calidad-precio para construir su villa. Hablamos portugués, inglés, holandés, español y francés. Ayudamos a nuestros clientes en todo lo que necesiten. Antes, durante y después de cerrar el trato. La felicidad y el bienestar de nuestros clientes son también los nuestros. #ref: 111857Un terrain exclusif avec des vues spectaculaires, avec un projet approuvé, situé dans la charmante Barreira, à seulement 10 minutes de Leiria, offre une opportunité unique de construire la maison de vos rêves. Voici les détails essentiels : 1. superficie du terrain : o Surface totale : 1900 o Zone exceptionnelle pour la construction : 1900 m². 2.Projet aprouve : o Le terrain dispose déjà d'un projet architectural approuvé pour une villa. o La villa sera répartie sur deux étages. 3.Répartition des espaces : o Rez-de-chaussée : Séjour Cuisine Installation sanitaire Stockage Espace extérieur : Parking et aire de barbecue Piscine à l'extrémité sud Étage inférieur au niveau du sol : Espace privé : Installation sanitaire commune complète Trois chambres à coucher (dont une avec installation sanitaire privée simple) Porche commun aux trois chambres avec accès à la zone de la piscine technique 4.Cadre et adéquation : o Le terrain est situé dans une zone décrite par le PDM du CM Leiria comme un terrain urbanisé - espaces urbains de faible densité. 5.Infrastructures et réseaux : o La propriété dispose de toutes les infrastructures et de tous les réseaux nécessaires à l'intervention proposée. Si vous cherchez un endroit pour construire la maison parfaite avec des vues spectaculaires, ce terrain est le choix idéal. Voici les détails spécifiques de la proposition pour le terrain avec projet approuvé : 1. superficie du terrain : o Surface totale du terrain : 5843 m² o Surface constructible exceptionnelle : 2000 m². 2.Surfaces construites : o Terrain : 209.20 m² o Surface brute de construction : 372.55 m² o Surface habitable : 251.15 m² o Garage : 32.00 m² o Porches : 58.00 m² o Piscine : 32.00 m² 3.Murs et dimensions : o Murs bordant la voie publique : 33,85 mètres linéaires o Murs de séparation en bout de parcelle : 55,90 mètres linéaires o Volume total : 398,65 m³ o Hauteur (Cércea) : 3,50 mètres 4.Indices et nombre d'étages : o Indice de construction : 0,14 o Indice d'étanchéité : 0,25 o Nombre d'étages au-dessus du niveau du sol : 1 o Nombre d'étages au-dessous du niveau du sol : 1 o Nombre de logements / typologie : 1 / T3 Description détaillée de la construction de la maison à Barreira, Leiria Pour garantir la qualité et la durabilité de votre future villa, nous suivrons les pratiques traditionnelles et utiliserons des matériaux de haute qualité. Voici les détails de la construction : 1.Les fondations : o Les fondations seront en béton armé, avec une profondeur suffisante pour garantir la stabilité de l'ouvrage. 2.La structure : o La structure sera en béton armé, conçue pour s'intégrer parfaitement à la partie architecturale. 3.Toiture : o La toiture sera une solution en terre, isolée thermiquement avec 100 mm de XPS (Polystyrène Extrudé). o Elle sera imperméabilisée avec un tissu de type "imperalum" et recouverte d'une toile PVC vulcanisée. 4.Planchers : o Les sols seront constitués de dalles en béton armé/précontraint. o Le sol sera recouvert de carreaux de céramique ou de parquet flottant. 5.Plafonds : o Les plafonds seront des faux-plafonds, faits de plaques de pltre avec des ailettes. o L'éclairage sera encastré et les plafonds seront peints en blanc. 6.Les murs : o Les murs extérieurs seront construits avec des blocs de maçonnerie thermique de 25 cm. o Le système d'isolation thermique ETICS sera constitué de plaques de 80 mm de PSE (polystyrène expansé). o Les murs intérieurs seront en maçonnerie de briques, enduits et peints des deux côtés. 7.Panneaux : o Dans les sanitaires et la cuisine, le revêtement sera en céramique jusqu'au plafond. 8.Revêtement de sol : o Tous les compartiments seront revêtus de carreaux de céramique, sauf dans les chambres et le salon, où des parquets flottants seront utilisés. 9.Cadres de fenêtres : o Toutes les portes et fenêtres extérieures seront en PVC gris avec rupture de pont thermique et double vitrage. 10.Menuiserie : o Les portes intérieures seront en bois laqué, à définir pendant les travaux. 11.Maçonnerie : o Les seuils et les appuis de fenêtre seront appliqués avec de la pierre Moleanos Rijo, séparée par un isolant pour garantir la rupture thermique. 12.Couleurs : o Le btiment sera peint en blanc, les piliers et les fondations en gris RAL 9014. Avec ces spécifications, votre maison sera construite avec qualité et attention aux détails. Si vous avez d'autres questions, je suis à votre disposition ! Projet architectural déjà approuvé. Ne manquez pas cette opportunité d'investissement ! Prenez contact avec nous pour plus d'informations ou pour organiser une visite. Nous avons des constructeurs et des architectes de confiance, avec d'excellents services de qualité et de rapport qualité-prix pour construire votre villa. Nous parlons portugais, anglais, néerlandais, espagnol et français. Nous aidons nos clients pour tout ce dont ils ont besoin. Avant, pendant et après la finalisation de la transaction. Le bonheur et le bien-être de nos clients sont aussi les nôtres. #ref: 111857Ein exklusives Grundstück mit spektakulärer Aussicht, mit einem genehmigten Projekt, im charmanten Barreira, nur 10 Minuten von Leiria entfernt, bietet eine einzigartige Gelegenheit, das Haus Ihrer Träume zu bauen. Hier sind die wesentlichen Details: 1. Grundstücksfläche: o Gesamtfläche: 1900 m² 2.Genehmigtes Projekt: o Für das Grundstück liegt bereits ein genehmigtes Architekturprojekt für eine Villa vor. o Die Villa wird sich über zwei Etagen erstrecken. 3.Aufteilung der Räume: o Erdgeschoss: Wohnzimmer Küche Sanitärinstallation Abstellraum Außenbereich: Parkplatz und Grillplatz Schwimmbad am Südende Stockwerk unter dem Erdgeschoss: Privater Bereich: Komplette gemeinschaftliche Sanitäranlage Drei Schlafzimmer (eines mit einfacher privater Sanitäranlage) Gemeinsame Veranda für die drei Schlafzimmer mit Zugang zum technischen Poolbereich 4.Rahmenbedingungen und Eignung: o Das Grundstück befindet sich in einem Gebiet, das vom PDM der CM Leiria als Urbanisiertes Land - Städtische Räume geringer Dichte beschrieben wird. 5.Infrastrukturen und Netzwerke: o Das Grundstück verfügt über alle notwendigen Infrastrukturen und Netze für den geplanten Eingriff. Wenn Sie auf der Suche nach einem Ort sind, an dem Sie ein perfektes Haus mit spektakulärer Aussicht bauen können, ist dieses Grundstück die ideale Wahl. Hier sind die spezifischen Details des Vorschlags für das Grundstück mit genehmigtem Projekt: 1. Grundstücksfläche: o Fläche: 1900 m² 2.Bebaute Flächen: o Grundfläche des Gebäudes: 209,20 m² o Bruttobaufläche: 372,55 m² o Wohnbereich: 251,15 m² o Garage: 32,00 m² o Veranden: 58,00 m² o Schwimmbecken: 32,00 m² 3.Mauern und Größe: o Mauern, die an die öffentliche Straße grenzen: 33,85 laufende Meter o Endtrennwände: 55,90 laufende Meter o Gesamtvolumen: 398,65 m³ o Höhe (Cércea): 3,50 Meter 4.Indizes und Anzahl der Stockwerke: o Konstruktionsindex: 0,14 o Abdichtungsindex: 0,25 o Anzahl der oberirdischen Stockwerke: 1 o Anzahl der Geschosse unterhalb des Erdgeschosses: 1 o Anzahl der Wohnungen / Typologie: 1 / T3 Detaillierte Beschreibung der Konstruktion des Hauses in Barreira, Leiria Um die Qualität und Langlebigkeit Ihrer zukünftigen Villa zu garantieren, werden wir traditionelle Verfahren anwenden und hochwertige Materialien verwenden. Hier sind die Details der Konstruktion: 1.Fundamente: o Die Fundamente werden in Stahlbeton ausgeführt, mit ausreichender Tiefe, um die Stabilität des Bauwerks zu gewährleisten. 2.Struktur: o Die Struktur besteht aus Stahlbeton und ist so konzipiert, dass sie sich perfekt in den architektonischen Teil einfügt. 3.Dach: o Das Dach besteht aus einer irdenen Lösung, die mit 100 mm XPS (extrudiertes Polystyrol) wärmegedämmt ist. o Es wird mit einem Gewebe vom Typ "Imperalum" abgedichtet und mit einem vulkanisierten PVC-Gewebe bedeckt. 4.Fußböden: o Die Böden bestehen aus bewehrten/vorgespannten Betonplatten. o Der Fußboden wird mit Keramikfliesen oder schwimmenden Holzböden belegt. 5.Decken: o Die Decken werden aus Gipskartonplatten mit Lamellen bestehen. o Die Decken sind weiß gestrichen, die Beleuchtung ist versenkt. 6.Die Wände: o Die Außenwände werden aus 25 cm dickem Thermoblockmauerwerk errichtet. o Das WDVS-Wärmedämmsystem besteht aus 80 mm dicken EPS-Platten (Expandiertes Polystyrol). o Die Innenwände werden aus Ziegelmauerwerk hergestellt, verputzt und beidseitig gestrichen. 7.Verkleidung: o In den Sanitärräumen und der Küche wird die Verkleidung bis zur Decke mit Keramikfliesen ausgeführt. 8.Bodenbelag: o In allen Räumen werden keramische Fliesen verlegt, außer in den Schlafzimmern und im Wohnzimmer, wo schwimmende Holzböden verwendet werden. 9.Fensterrahmen: o Alle Außentüren und Fenster werden aus grauem PVC mit thermischer Trennung und Doppelverglasung bestehen. 10.Tischlerarbeiten: o Die Innentüren werden aus lackiertem Holz sein, das während der Arbeiten festgelegt wird. 11.Steinmetzarbeiten: o Schwellen und Fensterbänke werden mit Moleanos Rijo-Stein verkleidet, der durch eine Isolierung getrennt ist, um eine thermische Trennung zu gewährleisten. 12.Farben: o Das Gebäude wird weiß gestrichen, mit Säulen und Fundament in RAL 9014 grau. Mit diesen Spezifikationen wird Ihr Haus mit Qualität und Liebe zum Detail gebaut. Wenn Sie weitere Fragen haben, stehe ich Ihnen gerne zur Verfügung! Architektonisches Projekt bereits genehmigt. Lassen Sie sich diese Investitionsmöglichkeit nicht entgehen! Kontaktieren Sie uns für weitere Informationen oder um einen Besichtigungstermin zu vereinbaren. Wir haben vertrauenswürdige Bauherren und Architekten, mit ausgezeichneter Qualität und Preis-Leistungs-Verhältnis Dienstleistungen für den Bau Ihrer Villa. Wir sprechen Portugiesisch, Englisch, Niederländisch, Spanisch und Französisch. Wir helfen unseren Kunden mit allem, was sie brauchen. Vor, während und nach dem Abschluss des Geschäfts. Das Glück und das Wohlbefinden unserer Kunden ist auch das unsere. #ref: 111857Un esclusivo appezzamento di terreno con viste spettacolari, con un progetto approvato, situato nell'affascinante Barreira, a soli 10 minuti da Leiria, offre un'opportunità unica per costruire la casa dei vostri sogni. Ecco i dettagli essenziali: 1. superficie del terreno: o Superficie totale: 1900 m² 2.Progetto approvato: o Il lotto ha già un progetto architettonico approvato per una villa. o La villa si svilupperà su due piani. 3.Distribuzione degli spazi: o Piano terra: Soggiorno Cucina Servizio igienico-sanitario Deposito Area esterna: Parcheggio e area barbecue Piscina all'estremità sud Piano sotto il livello del suolo: Area privata: Impianto sanitario comune completo Tre camere da letto (una con semplice impianto sanitario privato) Portico comune alle tre camere da letto con accesso all'area tecnica della piscina 4.Contesto e idoneità: o Il lotto si trova in un'area descritta dal PDM della CM Leiria come Terreno Urbanizzato - Spazi Urbani a Bassa Densità. 5.Infrastrutture e reti: o La proprietà dispone di tutte le infrastrutture e le reti necessarie per l'intervento proposto. Se state cercando un luogo dove costruire la casa perfetta con viste spettacolari, questo lotto è la scelta ideale. Ecco i dettagli specifici della proposta per il lotto con progetto approvato: 1. superficie del terreno: o Area: 1900 m² 2.Aree edificate: o Superficie del sito: 209,20 m² o Superficie lorda di costruzione: 372,55 m² o Superficie abitabile: 251,15 m² o Garage: 32,00 m² o Portici: 58,00 m² o Piscina: 32,00 m² 3.Muri e dimensioni: o Muri confinanti con la strada pubblica: 33,85 metri lineari o Muri divisori terminali: 55,90 metri lineari o Volume totale: 398,65 m³ o Altezza (Cércea): 3,50 metri. 4.Indici e numero di piani: o Indice di costruzione: 0,14 o Indice di impermeabilità: 0,25 o Numero di piani fuori terra: 1 o Numero di piani sotto il livello del suolo: 1 o Numero di abitazioni / tipologia: 1 / T3 Descrizione dettagliata della costruzione della casa a Barreira, Leiria Per garantire la qualità e la durata della vostra futura villa, seguiremo le pratiche tradizionali e utilizzeremo materiali di alta qualità. Ecco i dettagli della costruzione: 1.Fondazioni: o Le fondamenta saranno in cemento armato, con una profondità adeguata a garantire la stabilità dell'opera. 2.Struttura: o La struttura sarà in cemento armato, progettata per una perfetta integrazione con la parte architettonica. 3.Tetto: o La copertura sarà una soluzione in terra, isolata termicamente con 100 mm di XPS (polistirene estruso). o Sarà impermeabilizzata con un tessuto di tipo "imperalum" e ricoperta da un tessuto in PVC vulcanizzato. 4.Pavimenti: o I pavimenti saranno costituiti da lastre di cemento armato/precompresso. o Il pavimento sarà rivestito da piastrelle di ceramica o da un pavimento galleggiante in legno. 5.Soffitti: o I soffitti saranno controsoffittati, realizzati in cartongesso con alette. o L'illuminazione sarà a incasso e i soffitti saranno dipinti di bianco. 6.Pareti: o Le pareti esterne saranno realizzate con muratura a blocchi termici da 25 cm. o Il sistema di isolamento termico ETICS sarà costituito da lastre di EPS (polistirene espanso) da 80 mm. o Le pareti interne saranno realizzate in muratura di mattoni, intonacate e tinteggiate su entrambi i lati. 7.Pannelli: o Nei servizi igienici e nella cucina, i rivestimenti saranno in ceramica fino al soffitto. 8.Rivestimento del pavimento: o Tutti i vani saranno rivestiti con piastrelle di ceramica, tranne nelle camere da letto e nel soggiorno, dove saranno utilizzati pavimenti in legno flottanti. 9.Infissi: o Tutti i serramenti esterni saranno in PVC grigio con taglio termico e doppi vetri. 10.Carpenteria: o Le porte interne saranno in legno laccato, da definire in corso d'opera. 11.Opere in pietra: o Davanzali e davanzali saranno applicati con pietra Moleanos Rijo, separati da un isolante per garantire il taglio termico. 12.Colori: o L'edificio sarà dipinto di bianco, con pilastri e fondamenta in grigio RAL 9014. Con queste specifiche, la vostra casa sarà costruita con qualità e attenzione ai dettagli. Se avete altre domande, sono felice di aiutarvi! Progetto architettonico già approvato. Non perdete questa opportunità di investimento! Contattate per maggiori informazioni o per fissare una visita. Abbiamo costruttori e architetti di fiducia, con servizi di eccellente qualità e rapporto qualità-prezzo per costruire la vostra villa. Parliamo portoghese, inglese, olandese, spagnolo e francese. Aiutiamo i nostri clienti in tutto ciò di cui hanno bisogno. Prima, durante e dopo la conclusione dell'affare. La felicità e il benessere dei nostri clienti sono anche i nostri. #ref: 111857Эксклюзивный участок земли с захватывающим видом, с утвержденным проектом, расположенный в очаровательной Баррейре, всего в 10 минутах езды от Лейрии, предлагает уникальную возможность построить дом своей мечты. Вот основные детали: 1. площадь участка: o Общая площадь: 1900 м² 2.Утвержденный проект: o Участок уже имеет утвержденный архитектурный проект виллы. o Вилла будет располагаться на двух этажах. 3.Распределение помещений: o Первый этаж: Гостиная Кухня Сантехника Хранение Внешняя территория: Автостоянка и зона барбекю Плавательный бассейн в южной части Этаж ниже уровня земли: Частная территория: Полная установка коммунальной сантехники Три спальни (одна с простым частным санузлом) Крыльцо, общее для трех спален, с выходом к техническому бассейну. 4.Структура и пригодность: o Участок расположен в районе, описанном в PDM CM Leiria как Urbanised Land - Low Density Urban Spaces. 5.Инфраструктура и сети: o На участке имеются все необходимые инфраструктуры и сети для предлагаемого вмешательства. Если вы ищете место для строительства идеального дома с захватывающими видами, этот участок - идеальный выбор. Вот конкретные детали предложения по участку с утвержденным проектом: 1. площадь участка: o Площадь: 1900 м² 2.Площадь застройки: o Площадь застройки: 209.20 м² o Общая площадь застройки: 372.55 м² o Жилая площадь: 251.15 м² o Гараж: 32.00 м² o Крыльцо: 58.00 м² o Бассейн: 32.00 м² 3.Стены и размеры: o Стены, граничащие с дорогой общего пользования: 33,85 погонных метров o Торцевые разделительные стены: 55,90 погонных метров o Общий объем: 398,65 м³ o Высота (Cércea): 3,50 м. 4.Индексы и количество этажей: o Строительный индекс: 0,14 o Индекс гидроизоляции: 0.25 o Количество этажей над уровнем земли: 1 o Количество этажей ниже уровня земли: 1 o Количество жилых помещений / типология: 1 / T3 Подробное описание строительства дома в Баррейре, Лейрия Чтобы гарантировать качество и долговечность вашей будущей виллы, мы будем следовать традиционным методам и использовать высококачественные материалы. Вот детали строительства: 1.Фундамент: o Фундамент будет железобетонным, с достаточной глубиной, чтобы гарантировать стабильность работы. 2.Структура: o Структура будет выполнена из железобетона и предназначена для идеальной интеграции с архитектурной частью. 3.Крыша: o Крыша будет глинобитной, теплоизолированной 100 мм XPS (экструдированный полистирол). o Она будет гидроизолирована тканью типа "imperalum" и покрыта вулканизированной тканью ПВХ. 4.Полы: o Полы будут состоять из армированных/ предварительно напряженных бетонных плит. o Полы будут покрыты керамической плиткой или деревянным паркетом. 5.Потолки: o Потолки будут подвесными, из гипсокартона с ребрами. o Освещение будет встраиваемым, а потолки будут окрашены в белый цвет. 6.Стены: o Наружные стены будут построены из 25-сантиметровых термоблоков. o Система теплоизоляции ETICS будет состоять из 80-миллиметровых листов EPS (расширенного полистирола). o Внутренние стены будут выполнены из кирпичной кладки, оштукатурены и окрашены с обеих сторон. 7.Панели: o В санузлах и на кухне облицовка будет выполнена керамической плиткой до потолка. 8.Напольное покрытие: o Во всех помещениях будет уложена керамическая плитка, за исключением спален и гостиной, где будут использованы деревянные полы. 9.Оконные рамы: o Все наружные двери и окна будут из серого ПВХ с терморазрывом и двойным остеклением. 10.Столярные изделия: o Внутренние двери будут выполнены из лакированного дерева, цвет которого будет определен в ходе работ. 11.Каменная кладка: o Подоконники и окна будут отделаны камнем Moleanos Rijo, разделенным изоляцией для обеспечения теплового разрыва. 12.Цвета: o Здание будет окрашено в белый цвет, а колонны и фундамент - в серый цвет RAL 9014. Благодаря этим спецификациям ваш дом будет построен качественно и с вниманием к деталям. Если у вас остались вопросы, я буду рад помочь! Архитектурный проект уже утвержден. Не упустите эту инвестиционную возможность! Свяжитесь с нами, чтобы получить дополнительную информацию или договориться о просмотре. У нас есть надежные строители и архитекторы с отличным качеством и соотношением цены и качества для строительства вашей виллы. Мы говорим на португальском, английском, голландском, испанском и французском языках. Мы помогаем нашим клиентам во всем, что им нужно. До, во время и после завершения сделки. Счастье и благополучие наших клиентов - это и наше счастье. #ref: 111857
Terreno com vista espetacular exclusivo, com projeto aprovado situado na encantadora Barreira, a apenas 10 minutos de Leiria, oferece uma oportunidade única para construir a casa dos seus sonhos. Aqui estão os detalhes essenciais: 1.Área do Terreno: oÁrea Total: 1900 m² 2.Projeto Aprovado: oO terreno já possui um projeto de arquitetura aprovado para uma moradia. oA moradia será distribuída em dois pisos. 3.Distribuição dos Espaços: oTérreo: Sala Cozinha Instalação Sanitária de Serviço Arrumos Área Exterior: Alpendre de Estacionamento e Churrasqueira Piscina na Extremidade Sul oPiso Abaixo da Cota de Soleira: Zona Privada: Instalação Sanitária Comum Completa Três Quartos (Um com Instalação Sanitária Simples Privativa) Alpendre Comum aos Três Quartos com Acesso à Zona Técnica da Piscina 4.Enquadramento e Adequabilidade: oO terreno está inserido em uma área descrita pelo PDM de CM Leiria como Solo Urbanizado – Espaços Urbanos de Baixa Densidade. 5.Infraestruturas e Redes: oA propriedade dispõe de todas as infraestruturas e redes necessárias para a intervenção proposta. Se você está procurando um local para construir a casa perfeita com uma vista espetacular, este terreno é a escolha ideal. Aqui estão os detalhes específicos da proposta para o terreno com projeto aprovado: 1.Área do Terreno: oÁrea: 1900 m² 2.Áreas Construídas: oImplantação: 209.20 m² oÁrea Bruta de Construção: 372.55 m² oÁrea Habitacional: 251.15 m² oGaragem: 32.00 m² oAlpendres: 58.00 m² oPiscina: 32.00 m² 3.Muros e Volumetria: oMuros Confinantes com a Via Pública: 33.85 metros lineares oMuros Divisores de Extremas: 55.90 metros lineares oVolumetria Total: 398.65 m³ oAltura (Cércea): 3.50 metros 4.Índices e Número de Pisos: oÍndice de Construção: 0.14 oÍndice de Impermeabilização: 0.25 oNúmero de Pisos Acima da Cota de Soleira: 1 oNúmero de Pisos Abaixo da Cota de Soleira: 1 oNúmero de Fogos / Tipologia: 1 / T3 Descrição Detalhada da Construção da Moradia na Barreira, Leiria Para garantir a qualidade e durabilidade da sua futura moradia, seguiremos práticas tradicionais e utilizaremos materiais de alta qualidade. Aqui estão os detalhes da construção: 1.Fundações: oAs fundações serão em betão armado, com profundidade adequada para garantir a estabilidade da obra. 2.Estrutura: oA estrutura será em betão armado, projetada para uma integração perfeita com a parte arquitetural. 3.Cobertura: oA cobertura será uma solução terraçada, isolada termicamente com XPS (Poliestireno Extrudido) de 100 mm. oSerá impermeabilizada com uma tela tipo “imperalum” e revestida com tela PVC vulcanizada. 4.Pavimentos: oOs pisos serão constituídos por lajes de betão armado/pré-esforçado. oO revestimento será feito com material cermico ou piso de madeira flutuante. 5.Tectos: oOs tectos terão teto falso, executados em gesso cartonado com alhetas. oA iluminação será embutida e os tectos serão pintados de branco. 6.Paredes: oAs paredes exteriores serão construídas com alvenaria de bloco térmico de 25 cm. oO sistema de isolamento térmico ETICS consistirá em placas de EPS (Poliestireno Expandido) de 80 mm. oAs paredes interiores serão em alvenaria de tijolo rebocado e pintado em ambos os lados. 7.Lambris: oNas instalações sanitárias e na cozinha, os lambris serão em revestimento cermico até ao teto. 8.Revestimento dos Pavimentos: oTodos os compartimentos terão revestimento cermico, exceto nos quartos e sala, onde será utilizado piso de madeira flutuante. 9.Caixilharia: oTodas as portas e janelas exteriores serão em PVC cinza com Ruptura Térmica e vidro duplo. 10.Carpintarias: oAs portas interiores serão em madeira lacada, a ser definida durante a obra. 11.Cantarias: oSerão aplicados soleiras e peitoris com pedra Moleanos Rijo, separadas por isolamento para garantir o corte térmico. 12.Cores: oO edifício será pintado de branco, com pilares e embasamento em cinza RAL 9014. Com essas especificações, sua moradia será construída com qualidade e atenção aos detalhes. Se tiver mais alguma dúvida, estou à disposição para ajudar! Projeto de arquitetura já aprovado. Não perca esta oportunidade de investimento! Entre em contato para mais informações ou para agendar uma visita. Temos construtores e arquitetos de confiança, com serviços de excelente qualidade preço para construir a sua moradia. Falamos Português, inglês, holandês, espanhol e francês. Ajudamos os nossos clientes com tudo que seja necessário. Antes, durante e depois do negócio estar concluído. A felicidade e bem-estar dos nossos clientes e a nossa também. #ref: 111857Exclusive plot of land with spectacular views, with an approved project, located in charming Barreira, just 10 minutes from Leiria, offers a unique opportunity to build the house of your dreams. Here are the essential details: 1. land area: o Total area: 1900 m² 2.Approved Project: o The plot already has an approved architectural project for a villa. o The house will be spread over two floors. 3.Distribution of spaces: o Ground floor: Living room Kitchen Sanitary Service Installation Storage Outside area: Parking porch and barbecue area Swimming pool at south end o Floor Below Ground Level: Private Area: Complete Common Sanitary Installation Three Bedrooms (One with Simple Private Sanitary Installation) Porch Common to the Three Bedrooms with Access to the Technical Pool Area 4.Framework and Suitability: o The plot is located in an area described by the PDM of CM Leiria as Urbanized Land - Low Density Urban Spaces. 5.Infrastructures and Networks: o The property has all the necessary infrastructures and networks for the proposed intervention. If you are looking for a place to build the perfect house with spectacular views, this plot is the ideal choice. Here are the specific details of the proposal for the plot with an approved project: 1. land area: o Area: 1900 m² 2.Built Areas: o Building footprint: 209.20 m² o Gross Construction Area: 372.55 m² o Living Area: 251.15 m² o Garage: 32.00 m² o Porches: 58.00 m² o Swimming pool: 32.00 m² 3.Walls and Size: o Walls bordering the public road: 33.85 linear meters o End dividing walls: 55.90 linear meters o Total volume: 398.65 m³ o Height (Cércea): 3.50 meters 4.Indices and Number of Floors: o Construction Index: 0.14 o Waterproofing Index: 0.25 o Number of Floors Above Ground Level: 1 o Number of Floors Below Ground Level: 1 o Number of dwellings / typology: 1 / T3 Detailed Description of the Construction of the House in Barreira, Leiria To ensure the quality and durability of your future villa, we will follow traditional practices and use high quality materials. Here are the construction details: 1.Foundations: o The foundations will be in reinforced concrete, with adequate depth to guarantee the stability of the work. 2.Structure: o The structure will be in reinforced concrete, designed for perfect integration with the architectural part. 3.Roof: o The roof will be an earthen solution, thermally insulated with 100 mm XPS (Extruded Polystyrene). o It will be waterproofed with an "imperalum" type fabric and covered with vulcanized PVC fabric. 4.Floors: o The floors will consist of reinforced/pre-stressed concrete slabs. o The flooring will be made of ceramic material or floating wood flooring. 5.Ceilings: o The ceilings will have false ceilings, made of plasterboard with fins. o The lighting will be recessed and the ceilings will be painted white. 6.Walls: o The exterior walls will be built with 25 cm thermal block masonry. o The ETICS thermal insulation system will consist of 80 mm EPS (Expanded Polystyrene) sheets. o The interior walls will be made of brick masonry, plastered and painted on both sides. 7.Panels: o In the sanitary facilities and the kitchen, the wainscoting will be ceramic up to the ceiling. 8.Floor coverings: o All the rooms will have ceramic tiles, except in the bedrooms and living room, where floating wooden floors will be used. 9.Window frames: o All exterior doors and windows will be gray PVC with Thermal Break and double glazing. 10.Carpentry: o The interior doors will be in lacquered wood, to be defined during the work. 11.Stonework: o Sills and window sills will be applied with Moleanos Rijo stone, separated by insulation to guarantee thermal break. 12.Colors: o The building will be painted white, with pillars and foundation in RAL 9014 gray. With these specifications, your home will be built with quality and attention to detail. If you have any more questions, I'm happy to help! Architectural project already approved. Don't miss out on this investment opportunity! Contact us for more information or to schedule a visit. We have reliable builders and architects, with excellent quality services and prices to build your villa. We speak Portuguese, English, Dutch, Spanish and French. We help our clients with everything they need. Before, during and after the deal is completed. Our clients' happiness and well-being is ours too. #ref: 111857Un exclusivo terreno con vistas espectaculares, con proyecto aprobado, situado en la encantadora Barreira, a sólo 10 minutos de Leiria, ofrece una oportunidad única para construir la casa de sus sueños. Aquí están los detalles esenciales: 1. superficie del terreno: o Superficie total: 1900 m² 2.Proyecto Aprobado: o La parcela ya cuenta con un proyecto arquitectónico aprobado para una villa. o El chalet se distribuirá en dos plantas. 3.Distribución de espacios: o Planta baja: Salón Cocina Instalación de servicios sanitarios Almacén Zona exterior: Aparcamiento y zona de barbacoa Piscina en el extremo sur Planta Bajo Rasante: Zona Privada: Instalación Sanitaria Comunitaria Completa Tres Dormitorios (Uno con Instalación Sanitaria Privada Simple) Porche común a los tres dormitorios con acceso a la zona de piscina técnica 4.Marco y adecuación: o La parcela se encuentra en una zona calificada por el PDM de la CM Leiria como Suelo Urbanizable - Espacios Urbanos de Baja Densidad. 5.5. Infraestructuras y Redes: o La finca dispone de todas las infraestructuras y redes necesarias para la intervención propuesta. Si está buscando un lugar para construir la casa perfecta con vistas espectaculares, esta parcela es la elección ideal. Aquí están los detalles específicos de la propuesta para la parcela con proyecto aprobado: 1. superficie del terreno o Superficie: 1900 m² 2.Superficie construida: o Superficie construida: 209,20 m² o Superficie bruta construida: 372,55 m² o Superficie habitable: 251,15 m² o Garaje: 32,00 m² o Porches: 58,00 m² o Piscina: 32,00 m² 3.Paredes y Tamaño: o Muros que lindan con la vía pública: 33,85 metros lineales o Muros divisorios finales: 55,90 metros lineales o Volumen total: 398,65 m³ o Altura (Cércea): 3,50 metros 4.Índices y número de plantas: o Índice de Construcción: 0,14 o Índice de impermeabilidad: 0,25 o Número de plantas sobre rasante: 1 o Número de plantas bajo rasante: 1 o Número de viviendas / tipología: 1 / T3 Descripción Detallada de la Construcción de la Casa en Barreira, Leiria Para garantir a qualidade e durabilidade da sua futura villa, seguiremos práticas tradicionais e utilizaremos materiais de alta qualidade. Aquí están los detalles de la construcción: 1.1. Cimentación: o Los cimientos serán de hormigón armado, con profundidad adecuada para garantizar la estabilidad de la obra. 2.2. Estructura: o La estructura será de hormigón armado, diseñada para su perfecta integración con la parte arquitectónica. 3.3. Cubierta: o La cubierta será una solución de tierra, aislada térmicamente con XPS (Poliestireno Extruido) de 100 mm. o Se impermeabilizará con un tejido tipo "imperalum" y se cubrirá con tejido de PVC vulcanizado. 4.Suelos: o Los suelos consistirán en losas de hormigón armado/pre-tensado. o El suelo se cubrirá con baldosas cerámicas o tarima flotante de madera. 5.5. Techos: o Los techos serán de falso techo, de placa de yeso laminado con aletas. o La iluminación será empotrada y los techos estarán pintados de blanco. 6.Paredes: o Las paredes exteriores se construirán con mampostería de bloque térmico de 25 cm. o El sistema de aislamiento térmico ETICS consistirá en planchas de EPS (Poliestireno Expandido) de 80 mm. o Las paredes interiores serán de mampostería de ladrillo, enlucidas y pintadas por ambas caras. 7.Revestimientos: o En las instalaciones sanitarias y la cocina, el revestimiento será de gres cerámico hasta el techo. 8.8. Pavimento: o Todos los compartimentos tendrán baldosas cerámicas, excepto en los dormitorios y salón, donde se utilizarán suelos flotantes de madera. 9.Carpintería de ventanas: o Todas las puertas y ventanas exteriores serán de PVC gris con Rotura de Puente Térmico y doble acristalamiento. 10.Carpintería: o Las puertas interiores serán de madera lacada, a definir durante la obra. 11.Canterías: o Los antepechos y alféizares de las ventanas se aplicarán con piedra de Moleanos Rijo, separados por aislante para garantizar la rotura de puente térmico. 12.Colores: o El edificio se pintará en blanco, con pilares y cimentación en gris RAL 9014. Con estas especificaciones, su casa será construida con calidad y atención al detalle. Si tienes más dudas, ¡estaré encantado de ayudarte! Proyecto arquitectónico ya aprobado. ¡No se pierda esta oportunidad de inversión! Ponte en contacto para más información o para concertar una visita. Contamos con constructores y arquitectos de confianza, con excelentes servicios de calidad y relación calidad-precio para construir su villa. Hablamos portugués, inglés, holandés, español y francés. Ayudamos a nuestros clientes en todo lo que necesiten. Antes, durante y después de cerrar el trato. La felicidad y el bienestar de nuestros clientes son también los nuestros. #ref: 111857Un terrain exclusif avec des vues spectaculaires, avec un projet approuvé, situé dans la charmante Barreira, à seulement 10 minutes de Leiria, offre une opportunité unique de construire la maison de vos rêves. Voici les détails essentiels : 1. superficie du terrain : o Surface totale : 1900 o Zone exceptionnelle pour la construction : 1900 m². 2.Projet aprouve : o Le terrain dispose déjà d'un projet architectural approuvé pour une villa. o La villa sera répartie sur deux étages. 3.Répartition des espaces : o Rez-de-chaussée : Séjour Cuisine Installation sanitaire Stockage Espace extérieur : Parking et aire de barbecue Piscine à l'extrémité sud Étage inférieur au niveau du sol : Espace privé : Installation sanitaire commune complète Trois chambres à coucher (dont une avec installation sanitaire privée simple) Porche commun aux trois chambres avec accès à la zone de la piscine technique 4.Cadre et adéquation : o Le terrain est situé dans une zone décrite par le PDM du CM Leiria comme un terrain urbanisé - espaces urbains de faible densité. 5.Infrastructures et réseaux : o La propriété dispose de toutes les infrastructures et de tous les réseaux nécessaires à l'intervention proposée. Si vous cherchez un endroit pour construire la maison parfaite avec des vues spectaculaires, ce terrain est le choix idéal. Voici les détails spécifiques de la proposition pour le terrain avec projet approuvé : 1. superficie du terrain : o Surface totale du terrain : 5843 m² o Surface constructible exceptionnelle : 2000 m². 2.Surfaces construites : o Terrain : 209.20 m² o Surface brute de construction : 372.55 m² o Surface habitable : 251.15 m² o Garage : 32.00 m² o Porches : 58.00 m² o Piscine : 32.00 m² 3.Murs et dimensions : o Murs bordant la voie publique : 33,85 mètres linéaires o Murs de séparation en bout de parcelle : 55,90 mètres linéaires o Volume total : 398,65 m³ o Hauteur (Cércea) : 3,50 mètres 4.Indices et nombre d'étages : o Indice de construction : 0,14 o Indice d'étanchéité : 0,25 o Nombre d'étages au-dessus du niveau du sol : 1 o Nombre d'étages au-dessous du niveau du sol : 1 o Nombre de logements / typologie : 1 / T3 Description détaillée de la construction de la maison à Barreira, Leiria Pour garantir la qualité et la durabilité de votre future villa, nous suivrons les pratiques traditionnelles et utiliserons des matériaux de haute qualité. Voici les détails de la construction : 1.Les fondations : o Les fondations seront en béton armé, avec une profondeur suffisante pour garantir la stabilité de l'ouvrage. 2.La structure : o La structure sera en béton armé, conçue pour s'intégrer parfaitement à la partie architecturale. 3.Toiture : o La toiture sera une solution en terre, isolée thermiquement avec 100 mm de XPS (Polystyrène Extrudé). o Elle sera imperméabilisée avec un tissu de type "imperalum" et recouverte d'une toile PVC vulcanisée. 4.Planchers : o Les sols seront constitués de dalles en béton armé/précontraint. o Le sol sera recouvert de carreaux de céramique ou de parquet flottant. 5.Plafonds : o Les plafonds seront des faux-plafonds, faits de plaques de pltre avec des ailettes. o L'éclairage sera encastré et les plafonds seront peints en blanc. 6.Les murs : o Les murs extérieurs seront construits avec des blocs de maçonnerie thermique de 25 cm. o Le système d'isolation thermique ETICS sera constitué de plaques de 80 mm de PSE (polystyrène expansé). o Les murs intérieurs seront en maçonnerie de briques, enduits et peints des deux côtés. 7.Panneaux : o Dans les sanitaires et la cuisine, le revêtement sera en céramique jusqu'au plafond. 8.Revêtement de sol : o Tous les compartiments seront revêtus de carreaux de céramique, sauf dans les chambres et le salon, où des parquets flottants seront utilisés. 9.Cadres de fenêtres : o Toutes les portes et fenêtres extérieures seront en PVC gris avec rupture de pont thermique et double vitrage. 10.Menuiserie : o Les portes intérieures seront en bois laqué, à définir pendant les travaux. 11.Maçonnerie : o Les seuils et les appuis de fenêtre seront appliqués avec de la pierre Moleanos Rijo, séparée par un isolant pour garantir la rupture thermique. 12.Couleurs : o Le btiment sera peint en blanc, les piliers et les fondations en gris RAL 9014. Avec ces spécifications, votre maison sera construite avec qualité et attention aux détails. Si vous avez d'autres questions, je suis à votre disposition ! Projet architectural déjà approuvé. Ne manquez pas cette opportunité d'investissement ! Prenez contact avec nous pour plus d'informations ou pour organiser une visite. Nous avons des constructeurs et des architectes de confiance, avec d'excellents services de qualité et de rapport qualité-prix pour construire votre villa. Nous parlons portugais, anglais, néerlandais, espagnol et français. Nous aidons nos clients pour tout ce dont ils ont besoin. Avant, pendant et après la finalisation de la transaction. Le bonheur et le bien-être de nos clients sont aussi les nôtres. #ref: 111857Ein exklusives Grundstück mit spektakulärer Aussicht, mit einem genehmigten Projekt, im charmanten Barreira, nur 10 Minuten von Leiria entfernt, bietet eine einzigartige Gelegenheit, das Haus Ihrer Träume zu bauen. Hier sind die wesentlichen Details: 1. Grundstücksfläche: o Gesamtfläche: 1900 m² 2.Genehmigtes Projekt: o Für das Grundstück liegt bereits ein genehmigtes Architekturprojekt für eine Villa vor. o Die Villa wird sich über zwei Etagen erstrecken. 3.Aufteilung der Räume: o Erdgeschoss: Wohnzimmer Küche Sanitärinstallation Abstellraum Außenbereich: Parkplatz und Grillplatz Schwimmbad am Südende Stockwerk unter dem Erdgeschoss: Privater Bereich: Komplette gemeinschaftliche Sanitäranlage Drei Schlafzimmer (eines mit einfacher privater Sanitäranlage) Gemeinsame Veranda für die drei Schlafzimmer mit Zugang zum technischen Poolbereich 4.Rahmenbedingungen und Eignung: o Das Grundstück befindet sich in einem Gebiet, das vom PDM der CM Leiria als Urbanisiertes Land - Städtische Räume geringer Dichte beschrieben wird. 5.Infrastrukturen und Netzwerke: o Das Grundstück verfügt über alle notwendigen Infrastrukturen und Netze für den geplanten Eingriff. Wenn Sie auf der Suche nach einem Ort sind, an dem Sie ein perfektes Haus mit spektakulärer Aussicht bauen können, ist dieses Grundstück die ideale Wahl. Hier sind die spezifischen Details des Vorschlags für das Grundstück mit genehmigtem Projekt: 1. Grundstücksfläche: o Fläche: 1900 m² 2.Bebaute Flächen: o Grundfläche des Gebäudes: 209,20 m² o Bruttobaufläche: 372,55 m² o Wohnbereich: 251,15 m² o Garage: 32,00 m² o Veranden: 58,00 m² o Schwimmbecken: 32,00 m² 3.Mauern und Größe: o Mauern, die an die öffentliche Straße grenzen: 33,85 laufende Meter o Endtrennwände: 55,90 laufende Meter o Gesamtvolumen: 398,65 m³ o Höhe (Cércea): 3,50 Meter 4.Indizes und Anzahl der Stockwerke: o Konstruktionsindex: 0,14 o Abdichtungsindex: 0,25 o Anzahl der oberirdischen Stockwerke: 1 o Anzahl der Geschosse unterhalb des Erdgeschosses: 1 o Anzahl der Wohnungen / Typologie: 1 / T3 Detaillierte Beschreibung der Konstruktion des Hauses in Barreira, Leiria Um die Qualität und Langlebigkeit Ihrer zukünftigen Villa zu garantieren, werden wir traditionelle Verfahren anwenden und hochwertige Materialien verwenden. Hier sind die Details der Konstruktion: 1.Fundamente: o Die Fundamente werden in Stahlbeton ausgeführt, mit ausreichender Tiefe, um die Stabilität des Bauwerks zu gewährleisten. 2.Struktur: o Die Struktur besteht aus Stahlbeton und ist so konzipiert, dass sie sich perfekt in den architektonischen Teil einfügt. 3.Dach: o Das Dach besteht aus einer irdenen Lösung, die mit 100 mm XPS (extrudiertes Polystyrol) wärmegedämmt ist. o Es wird mit einem Gewebe vom Typ "Imperalum" abgedichtet und mit einem vulkanisierten PVC-Gewebe bedeckt. 4.Fußböden: o Die Böden bestehen aus bewehrten/vorgespannten Betonplatten. o Der Fußboden wird mit Keramikfliesen oder schwimmenden Holzböden belegt. 5.Decken: o Die Decken werden aus Gipskartonplatten mit Lamellen bestehen. o Die Decken sind weiß gestrichen, die Beleuchtung ist versenkt. 6.Die Wände: o Die Außenwände werden aus 25 cm dickem Thermoblockmauerwerk errichtet. o Das WDVS-Wärmedämmsystem besteht aus 80 mm dicken EPS-Platten (Expandiertes Polystyrol). o Die Innenwände werden aus Ziegelmauerwerk hergestellt, verputzt und beidseitig gestrichen. 7.Verkleidung: o In den Sanitärräumen und der Küche wird die Verkleidung bis zur Decke mit Keramikfliesen ausgeführt. 8.Bodenbelag: o In allen Räumen werden keramische Fliesen verlegt, außer in den Schlafzimmern und im Wohnzimmer, wo schwimmende Holzböden verwendet werden. 9.Fensterrahmen: o Alle Außentüren und Fenster werden aus grauem PVC mit thermischer Trennung und Doppelverglasung bestehen. 10.Tischlerarbeiten: o Die Innentüren werden aus lackiertem Holz sein, das während der Arbeiten festgelegt wird. 11.Steinmetzarbeiten: o Schwellen und Fensterbänke werden mit Moleanos Rijo-Stein verkleidet, der durch eine Isolierung getrennt ist, um eine thermische Trennung zu gewährleisten. 12.Farben: o Das Gebäude wird weiß gestrichen, mit Säulen und Fundament in RAL 9014 grau. Mit diesen Spezifikationen wird Ihr Haus mit Qualität und Liebe zum Detail gebaut. Wenn Sie weitere Fragen haben, stehe ich Ihnen gerne zur Verfügung! Architektonisches Projekt bereits genehmigt. Lassen Sie sich diese Investitionsmöglichkeit nicht entgehen! Kontaktieren Sie uns für weitere Informationen oder um einen Besichtigungstermin zu vereinbaren. Wir haben vertrauenswürdige Bauherren und Architekten, mit ausgezeichneter Qualität und Preis-Leistungs-Verhältnis Dienstleistungen für den Bau Ihrer Villa. Wir sprechen Portugiesisch, Englisch, Niederländisch, Spanisch und Französisch. Wir helfen unseren Kunden mit allem, was sie brauchen. Vor, während und nach dem Abschluss des Geschäfts. Das Glück und das Wohlbefinden unserer Kunden ist auch das unsere. #ref: 111857Un esclusivo appezzamento di terreno con viste spettacolari, con un progetto approvato, situato nell'affascinante Barreira, a soli 10 minuti da Leiria, offre un'opportunità unica per costruire la casa dei vostri sogni. Ecco i dettagli essenziali: 1. superficie del terreno: o Superficie totale: 1900 m² 2.Progetto approvato: o Il lotto ha già un progetto architettonico approvato per una villa. o La villa si svilupperà su due piani. 3.Distribuzione degli spazi: o Piano terra: Soggiorno Cucina Servizio igienico-sanitario Deposito Area esterna: Parcheggio e area barbecue Piscina all'estremità sud Piano sotto il livello del suolo: Area privata: Impianto sanitario comune completo Tre camere da letto (una con semplice impianto sanitario privato) Portico comune alle tre camere da letto con accesso all'area tecnica della piscina 4.Contesto e idoneità: o Il lotto si trova in un'area descritta dal PDM della CM Leiria come Terreno Urbanizzato - Spazi Urbani a Bassa Densità. 5.Infrastrutture e reti: o La proprietà dispone di tutte le infrastrutture e le reti necessarie per l'intervento proposto. Se state cercando un luogo dove costruire la casa perfetta con viste spettacolari, questo lotto è la scelta ideale. Ecco i dettagli specifici della proposta per il lotto con progetto approvato: 1. superficie del terreno: o Area: 1900 m² 2.Aree edificate: o Superficie del sito: 209,20 m² o Superficie lorda di costruzione: 372,55 m² o Superficie abitabile: 251,15 m² o Garage: 32,00 m² o Portici: 58,00 m² o Piscina: 32,00 m² 3.Muri e dimensioni: o Muri confinanti con la strada pubblica: 33,85 metri lineari o Muri divisori terminali: 55,90 metri lineari o Volume totale: 398,65 m³ o Altezza (Cércea): 3,50 metri. 4.Indici e numero di piani: o Indice di costruzione: 0,14 o Indice di impermeabilità: 0,25 o Numero di piani fuori terra: 1 o Numero di piani sotto il livello del suolo: 1 o Numero di abitazioni / tipologia: 1 / T3 Descrizione dettagliata della costruzione della casa a Barreira, Leiria Per garantire la qualità e la durata della vostra futura villa, seguiremo le pratiche tradizionali e utilizzeremo materiali di alta qualità. Ecco i dettagli della costruzione: 1.Fondazioni: o Le fondamenta saranno in cemento armato, con una profondità adeguata a garantire la stabilità dell'opera. 2.Struttura: o La struttura sarà in cemento armato, progettata per una perfetta integrazione con la parte architettonica. 3.Tetto: o La copertura sarà una soluzione in terra, isolata termicamente con 100 mm di XPS (polistirene estruso). o Sarà impermeabilizzata con un tessuto di tipo "imperalum" e ricoperta da un tessuto in PVC vulcanizzato. 4.Pavimenti: o I pavimenti saranno costituiti da lastre di cemento armato/precompresso. o Il pavimento sarà rivestito da piastrelle di ceramica o da un pavimento galleggiante in legno. 5.Soffitti: o I soffitti saranno controsoffittati, realizzati in cartongesso con alette. o L'illuminazione sarà a incasso e i soffitti saranno dipinti di bianco. 6.Pareti: o Le pareti esterne saranno realizzate con muratura a blocchi termici da 25 cm. o Il sistema di isolamento termico ETICS sarà costituito da lastre di EPS (polistirene espanso) da 80 mm. o Le pareti interne saranno realizzate in muratura di mattoni, intonacate e tinteggiate su entrambi i lati. 7.Pannelli: o Nei servizi igienici e nella cucina, i rivestimenti saranno in ceramica fino al soffitto. 8.Rivestimento del pavimento: o Tutti i vani saranno rivestiti con piastrelle di ceramica, tranne nelle camere da letto e nel soggiorno, dove saranno utilizzati pavimenti in legno flottanti. 9.Infissi: o Tutti i serramenti esterni saranno in PVC grigio con taglio termico e doppi vetri. 10.Carpenteria: o Le porte interne saranno in legno laccato, da definire in corso d'opera. 11.Opere in pietra: o Davanzali e davanzali saranno applicati con pietra Moleanos Rijo, separati da un isolante per garantire il taglio termico. 12.Colori: o L'edificio sarà dipinto di bianco, con pilastri e fondamenta in grigio RAL 9014. Con queste specifiche, la vostra casa sarà costruita con qualità e attenzione ai dettagli. Se avete altre domande, sono felice di aiutarvi! Progetto architettonico già approvato. Non perdete questa opportunità di investimento! Contattate per maggiori informazioni o per fissare una visita. Abbiamo costruttori e architetti di fiducia, con servizi di eccellente qualità e rapporto qualità-prezzo per costruire la vostra villa. Parliamo portoghese, inglese, olandese, spagnolo e francese. Aiutiamo i nostri clienti in tutto ciò di cui hanno bisogno. Prima, durante e dopo la conclusione dell'affare. La felicità e il benessere dei nostri clienti sono anche i nostri. #ref: 111857Эксклюзивный участок земли с захватывающим видом, с утвержденным проектом, расположенный в очаровательной Баррейре, всего в 10 минутах езды от Лейрии, предлагает уникальную возможность построить дом своей мечты. Вот основные детали: 1. площадь участка: o Общая площадь: 1900 м² 2.Утвержденный проект: o Участок уже имеет утвержденный архитектурный проект виллы. o Вилла будет располагаться на двух этажах. 3.Распределение помещений: o Первый этаж: Гостиная Кухня Сантехника Хранение Внешняя территория: Автостоянка и зона барбекю Плавательный бассейн в южной части Этаж ниже уровня земли: Частная территория: Полная установка коммунальной сантехники Три спальни (одна с простым частным санузлом) Крыльцо, общее для трех спален, с выходом к техническому бассейну. 4.Структура и пригодность: o Участок расположен в районе, описанном в PDM CM Leiria как Urbanised Land - Low Density Urban Spaces. 5.Инфраструктура и сети: o На участке имеются все необходимые инфраструктуры и сети для предлагаемого вмешательства. Если вы ищете место для строительства идеального дома с захватывающими видами, этот участок - идеальный выбор. Вот конкретные детали предложения по участку с утвержденным проектом: 1. площадь участка: o Площадь: 1900 м² 2.Площадь застройки: o Площадь застройки: 209.20 м² o Общая площадь застройки: 372.55 м² o Жилая площадь: 251.15 м² o Гараж: 32.00 м² o Крыльцо: 58.00 м² o Бассейн: 32.00 м² 3.Стены и размеры: o Стены, граничащие с дорогой общего пользования: 33,85 погонных метров o Торцевые разделительные стены: 55,90 погонных метров o Общий объем: 398,65 м³ o Высота (Cércea): 3,50 м. 4.Индексы и количество этажей: o Строительный индекс: 0,14 o Индекс гидроизоляции: 0.25 o Количество этажей над уровнем земли: 1 o Количество этажей ниже уровня земли: 1 o Количество жилых помещений / типология: 1 / T3 Подробное описание строительства дома в Баррейре, Лейрия Чтобы гарантировать качество и долговечность вашей будущей виллы, мы будем следовать традиционным методам и использовать высококачественные материалы. Вот детали строительства: 1.Фундамент: o Фундамент будет железобетонным, с достаточной глубиной, чтобы гарантировать стабильность работы. 2.Структура: o Структура будет выполнена из железобетона и предназначена для идеальной интеграции с архитектурной частью. 3.Крыша: o Крыша будет глинобитной, теплоизолированной 100 мм XPS (экструдированный полистирол). o Она будет гидроизолирована тканью типа "imperalum" и покрыта вулканизированной тканью ПВХ. 4.Полы: o Полы будут состоять из армированных/ предварительно напряженных бетонных плит. o Полы будут покрыты керамической плиткой или деревянным паркетом. 5.Потолки: o Потолки будут подвесными, из гипсокартона с ребрами. o Освещение будет встраиваемым, а потолки будут окрашены в белый цвет. 6.Стены: o Наружные стены будут построены из 25-сантиметровых термоблоков. o Система теплоизоляции ETICS будет состоять из 80-миллиметровых листов EPS (расширенного полистирола). o Внутренние стены будут выполнены из кирпичной кладки, оштукатурены и окрашены с обеих сторон. 7.Панели: o В санузлах и на кухне облицовка будет выполнена керамической плиткой до потолка. 8.Напольное покрытие: o Во всех помещениях будет уложена керамическая плитка, за исключением спален и гостиной, где будут использованы деревянные полы. 9.Оконные рамы: o Все наружные двери и окна будут из серого ПВХ с терморазрывом и двойным остеклением. 10.Столярные изделия: o Внутренние двери будут выполнены из лакированного дерева, цвет которого будет определен в ходе работ. 11.Каменная кладка: o Подоконники и окна будут отделаны камнем Moleanos Rijo, разделенным изоляцией для обеспечения теплового разрыва. 12.Цвета: o Здание будет окрашено в белый цвет, а колонны и фундамент - в серый цвет RAL 9014. Благодаря этим спецификациям ваш дом будет построен качественно и с вниманием к деталям. Если у вас остались вопросы, я буду рад помочь! Архитектурный проект уже утвержден. Не упустите эту инвестиционную возможность! Свяжитесь с нами, чтобы получить дополнительную информацию или договориться о просмотре. У нас есть надежные строители и архитекторы с отличным качеством и соотношением цены и качества для строительства вашей виллы. Мы говорим на португальском, английском, голландском, испанском и французском языках. Мы помогаем нашим клиентам во всем, что им нужно. До, во время и после завершения сделки. Счастье и благополучие наших клиентов - это и наше счастье. #ref: 111857
Read More
