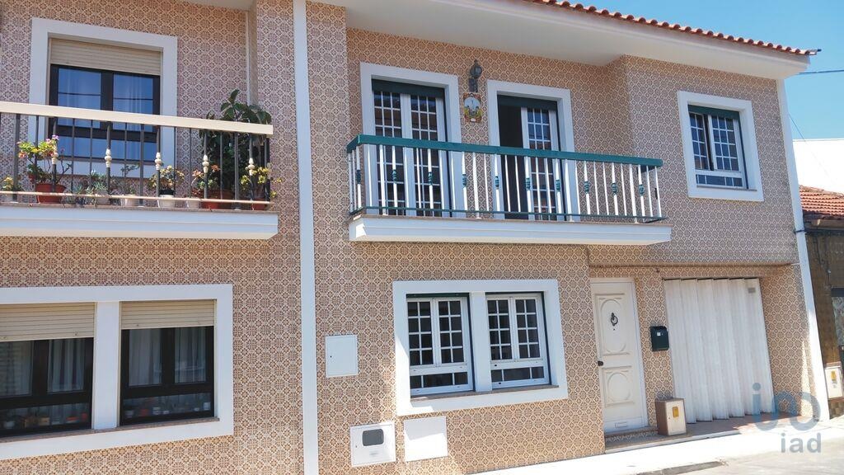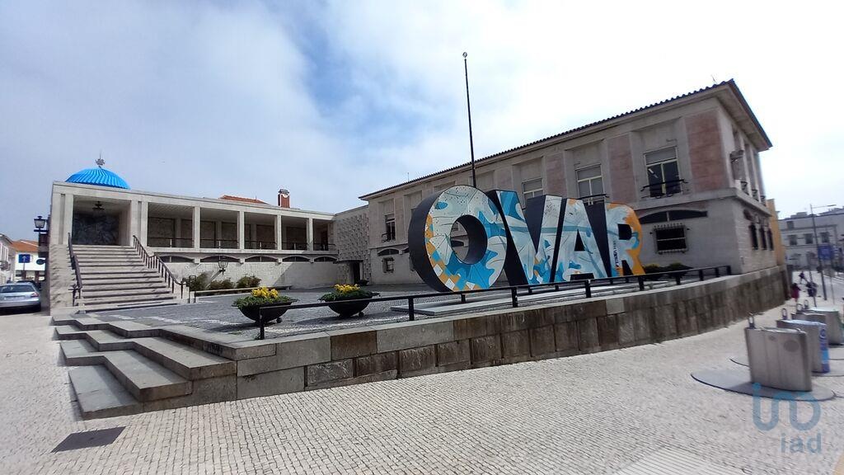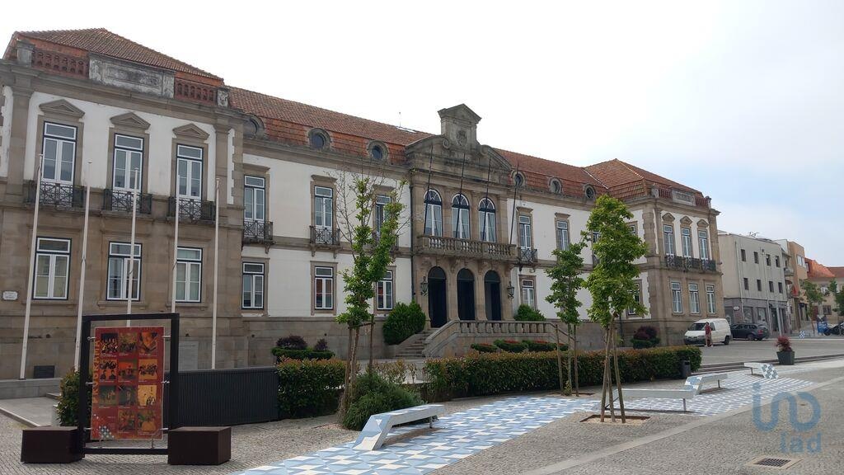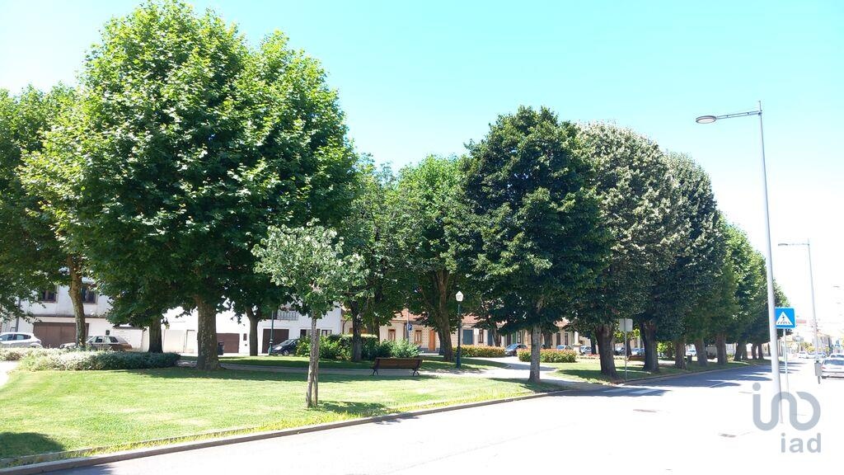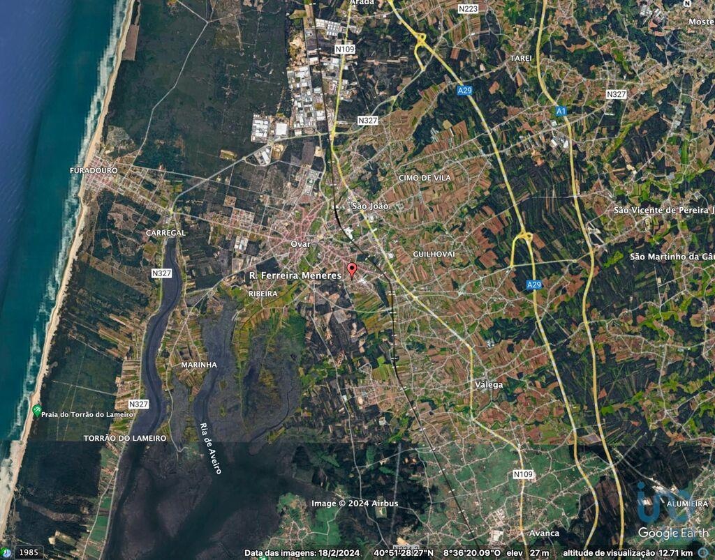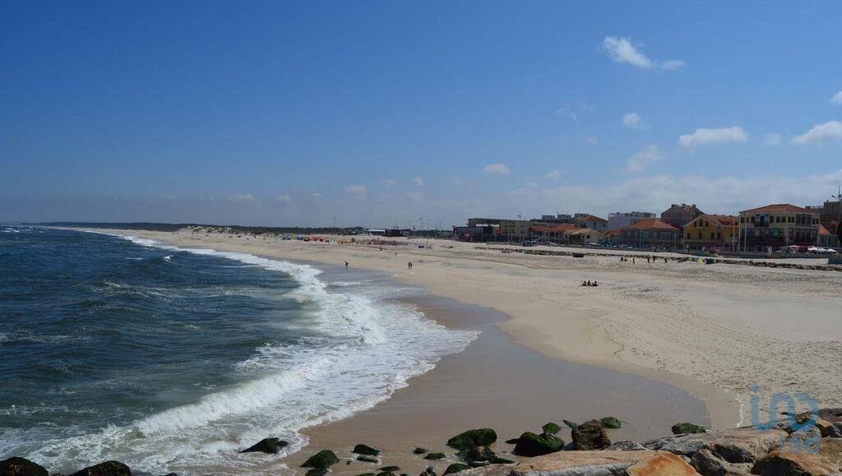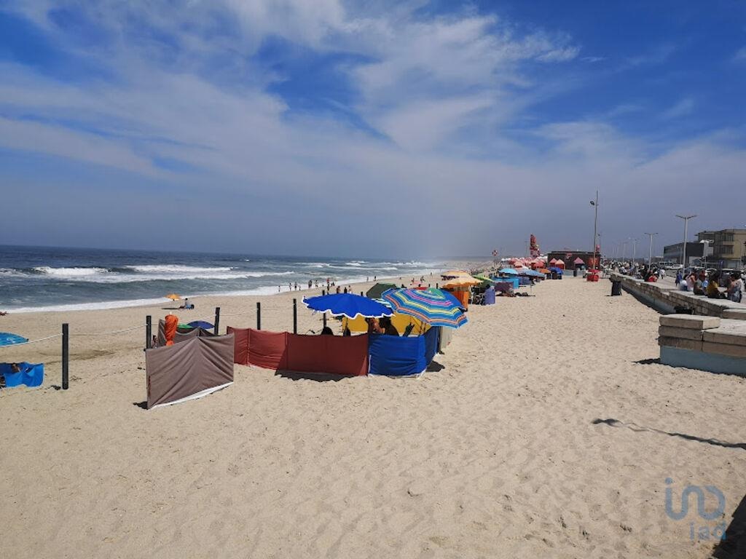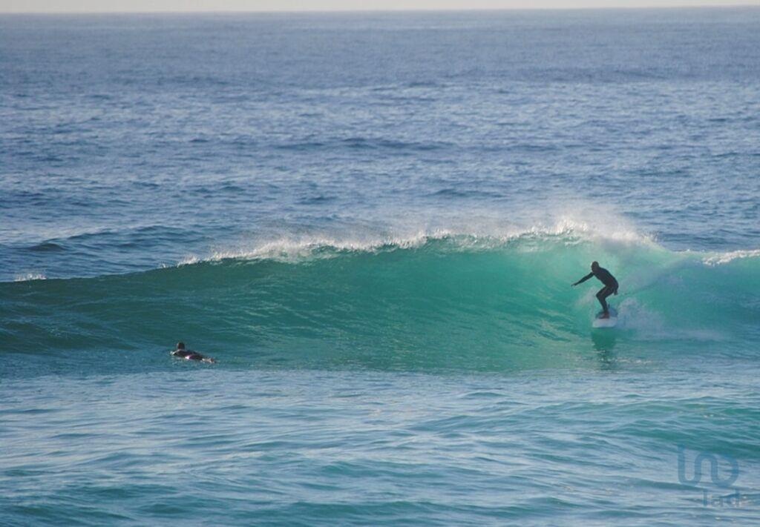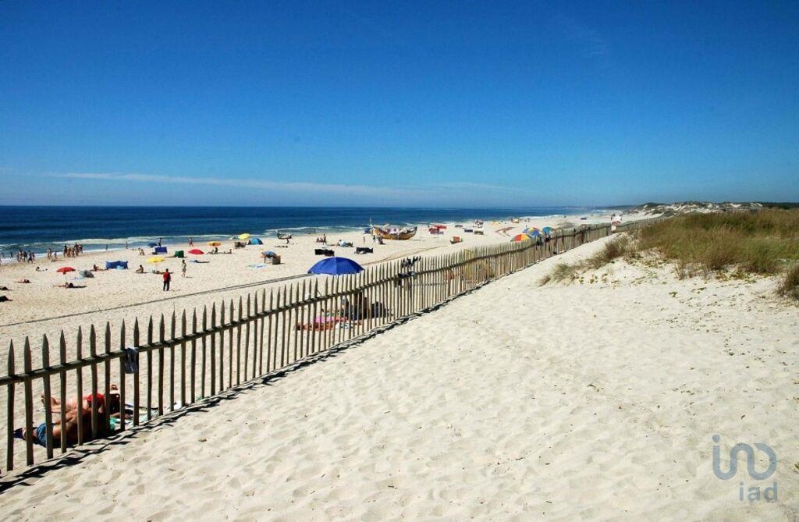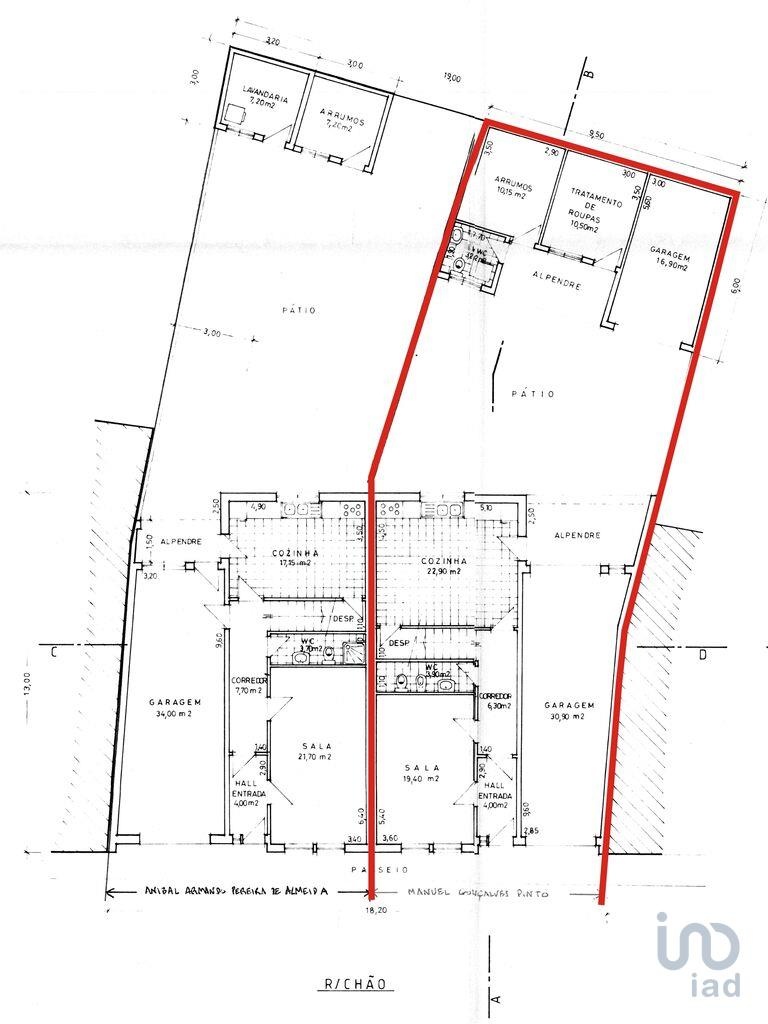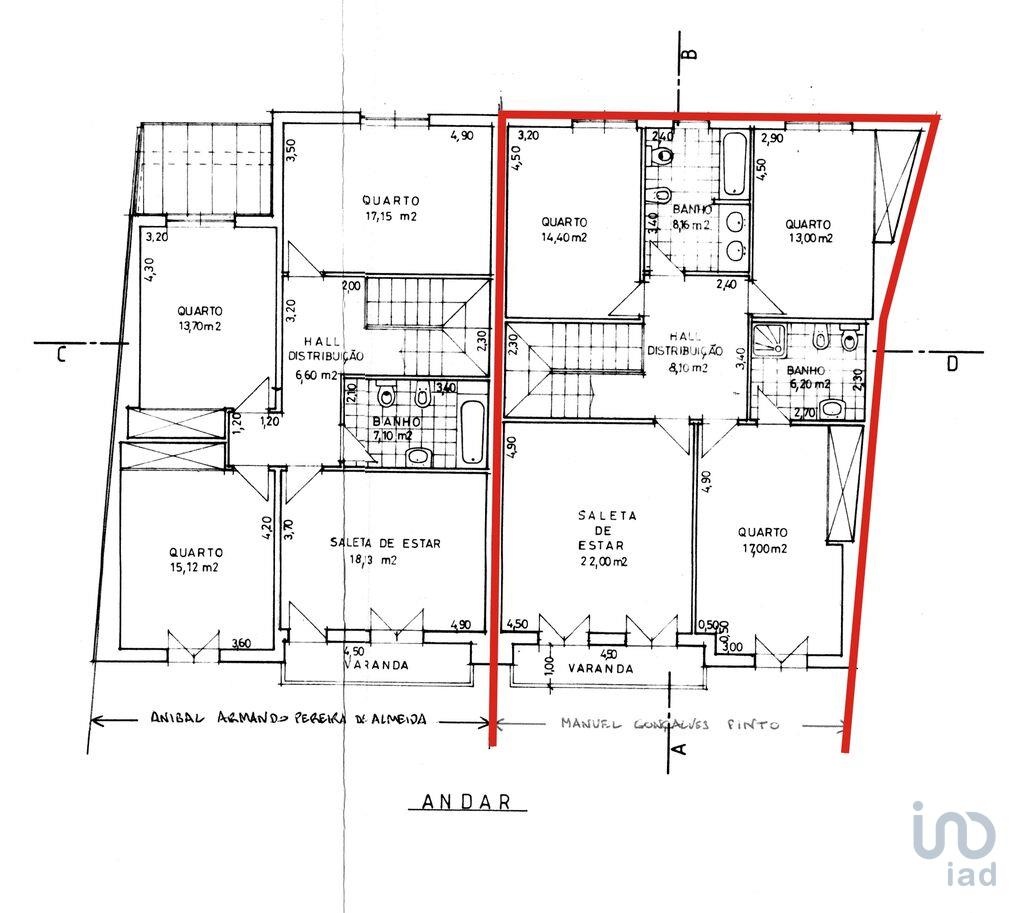Description
Moradia T3, Centro de Ovar – 3 Quartos, 2 Salas, 1 Anexo, 3 Casas de Banho, 1 Terraço e Garagem fechada para 4 carros! Vai perder esta oportunidade? Moradia com áreas generosas, muita arrumação, localizada numa zona sossegada do Centro de Ovar e próxima de todas as comodidades! Com rés-do-chão e 1.º andar, esta acolhedora Moradia, em banda, tem orientação Nascente e Poente, o que lhe garante muita luminosidade! Totalmente renovada para que possa usufruir de uma casa moderna e confortável, sem preocupações! Substituição das canalizações e da instalação elétrica, de forma a garantir qualidade e durabilidade! Aplicação de capoto na fachada para um maior conforto térmico, tendo também sido instalado ar condicionado em ambos os pisos. Quando entrar nesta Moradia vai deparar-se com um simpático hall de entrada que lhe dá as boas vindas e o convida a conhecer uma acolhedora sala de estar, com lareira e muita luminosidade, na qual poderá juntar toda a família nos almoços e jantares de fim de semana! O mesmo hall vai dar-lhe acesso a uma casa de banho de serviço completa e a uma ampla cozinha com móveis em madeira de carvalho e bancada em granito rosa, toda equipada. A cozinha tem ainda associada uma lavandaria onde se encontra o sistema de aquecimento de águas e o espaço para a máquina de lavar roupa. No piso superior temos a área privativa da Moradia, composta por um hall de entrada, três quartos com roupeiros embutidos, um deles suite para maior privacidade e conforto, e uma ampla divisão que poderá funcionar como quarto, escritório ou sala de estar, dependendo das suas necessidades! Esta última divisão, tem duas portas-janelas que permitem o acesso à varanda e a entrada de muita luz natural! Neste piso existe ainda uma casa de banho completa de apoio aos quartos, bem como um acesso ao sótão, que poderá ser utilizado para arrumos. A moradia dispõe de uma garagem com portão automático, com lugar para dois a três carros e com armários embutidos para arrumação. Nas traseiras da Moradia vai encontrar um amplo terraço com uma churrasqueira, no qual se poderá já imaginar em agradáveis convívios com familiares e amigos nas noites de Verão! Poderá também transformar este terraço num belo jardim ou quintal, existindo um furo de captação de água para rega das plantas, bem como para lavagem dos veículos. Junto ao terraço tem ainda um anexo com quatro divisões (garagem, lavandaria, arrecadação e casa de banho com luz natural). Este Anexo é muito versátil na medida em que a sua amplitude permite que possa também ser utilizado como uma área habitacional extra, composta por uma cozinha, dois quartos e uma casa de banho! Esta Moradia apresenta uma localização privilegiada, próxima dos principais serviços, comércios, estabelecimentos de ensino e de saúde e espaços culturais de Ovar, dos acessos a importantes vias rodoviárias (EN109, A29 e A1) e da Estação Ferroviária de Ovar (Linha do Norte). Características do Imóvel: Rés-do-chão: Hall de entrada; Sala de estar com lareira; Cozinha totalmente equipada (placa, forno, exaustor, microondas, frigorífico tipo Americano e máquina de lavar louça); Lavandaria com sistema de aquecimento de águas e local para máquina de lavar roupa; Casa de banho com base de chuveiro; Garagem para 2 a 3 carros, com portão elétrico e armários embutidos. Piso superior: Hall de acesso aos quartos; 1 Quarto Suíte, com roupeiros embutidos e casa de banho com base de chuveiro; 2 Quartos com roupeiros embutidos; 1 Divisão que poderá funcionar como quarto, escritório ou sala de estar, com acesso à varanda; Casa de banho de apoio aos quartos, com base de chuveiro e luz natural; Sótão para arrumos. Anexo e Terraço: 4 divisões (garagem, lavandaria, arrecadação e casa de banho); Barbecue/Churrasqueira em tijolo; Terraço com piso em cermica e paredes em azulejo tradicional; Furo de captação de água; Sistema de esgoto de eventuais águas de lavagem. Áreas: - Área total do terreno: 238,5 m2 - Área de implantação do edifício: 169,0 m2 - Área bruta de construção: 234,0 m2 - Área bruta dependente: 84,0 m2 - Área bruta privativa: 150,0 m2 Proximidade: - A 550 m das Escolas Básica de Combatentes e Secundária Júlio Dinis - A 750 m do Mercado Municipal de Ovar - A 750 m do Centro de Arte de Ovar - A 1 km da Cmara Municipal de Ovar e do Parque Urbano de Ovar - A 1,5 km da Estação de Comboios de Ovar - A 1,7 km do Centro de Saúde de Ovar e do Hospital Dr. Francisco Zagalo - A 2,5 km da Piscina Municipal de Ovar - A 5 km das Praias do Furadouro Venha conhecer esta magnífica Moradia em Ovar, uma cidade litoral cheia de tradições, sabores e costumes, localizada a apenas cerca de 30 min do Porto e de Aveiro. Inserida na Costa de Prata, a cidade de Ovar apresenta magníficas praias e extensos areais, sendo as mais conhecidas as Praias do Furadouro, do Torrão do Lameiro e de São Pedro de Maceda. Poderá degustar a gastronomia típica desta cidade, de onde se destacam os pratos de peixe (caldeiradas de peixe e enguias de escabeche), o Pão de Ló de Ovar e a doçaria conventual (ovos moles e rosca de ovos). Não perca esta oportunidade! Poderá encontrar aqui o lar dos seus sonhos! Comodidade e conforto para toda a família! Entre já em contacto comigo para agendarmos uma visita! Mais fotografias desta acolhedora Moradia disponíveis em breve! #ref: 1214383-Bedroom Home, Center of Ovar – 3 Bedrooms, 2 Living Rooms, 1 Annex, 3 Bathrooms, 1 Terrace, and Enclosed Garage for 4 Cars! Don’t Miss Out on This Opportunity! Spacious home with ample storage, located in a quiet area in the center of Ovar, close to all conveniences! With ground and first floors, this cozy terraced home faces east and west, ensuring plenty of natural light! Fully renovated for a modern and comfortable lifestyle, with new plumbing and electrical systems to guarantee quality and durability. The façade has been insulated to provide thermal comfort, and air conditioning is installed on both floors. Upon entering, you'll find a welcoming entrance hall that invites you into a bright and cozy living room with a fireplace – perfect for family weekend gatherings! The same hall leads you to a fully equipped, spacious kitchen with oak cabinets and a pink granite countertop. It includes a laundry area housing the water heating system and space for a washing machine. Upstairs is the private area, with an entrance hall, three bedrooms with built-in wardrobes, one of which is a suite for extra privacy and comfort. There's also a large room that can serve as a bedroom, office, or living room with doors leading to the balcony, allowing abundant natural light. This floor also includes a full bathroom and access to the attic for storage. The house has an automatic garage with space for 2–3 cars and built-in storage cabinets. At the back, you’ll find a large terrace with a barbecue, perfect for summer gatherings with family and friends. You could even transform this area into a garden, with a well for plant irrigation and car washing. Next to the terrace, there’s an annex with four rooms (garage, laundry, storage, and a bathroom with natural light). This annex is versatile and can be used as an additional living area, including a kitchen, two bedrooms, and a bathroom. This property is in a prime location, close to major services, shops, schools, health facilities, and cultural venues in Ovar, with access to major roads (EN109, A29, A1) and the Ovar Railway Station (North Line). Property Features: Ground floor: Entrance hall; Living room with fireplace; Fully equipped kitchen (hob, oven, extractor, microwave, American-style fridge, dishwasher); Laundry area with water heating system and washing machine space; Bathroom with shower; Garage for 2–3 cars with electric gate and built-in cabinets. Upper floor: Hallway to bedrooms; 1 Suite with built-in wardrobes and en-suite bathroom with shower; 2 Bedrooms with built-in wardrobes; 1 Room adaptable as bedroom, office, or living room with balcony access; Shared bathroom with natural light; Attic for storage. Annex and Terrace: 4 rooms (garage, laundry, storage, bathroom); Brick barbecue; Ceramic tile terrace and walls with traditional tile; Well for water; Drainage system for washing water. Areas: - Total land area: 238.5 m² - Building footprint: 169.0 m² - Gross construction area: 234.0 m² - Gross dependent area: 84.0 m² - Gross private area: 150.0 m² Nearby: - 550 m from Combatentes Primary School and Júlio Dinis Secondary School - 750 m from Ovar Municipal Market - 750 m from the Ovar Art Center - 1 km from the Ovar City Hall and Urban Park - 1.5 km from Ovar Train Station - 1.7 km from Ovar Health Center and Dr. Francisco Zagalo Hospital - 2.5 km from Ovar Municipal Swimming Pool - 5 km from Furadouro Beaches Come and see this beautiful house in Ovar, a coastal city filled with traditions, flavors, and customs, just 30 minutes from Porto and Aveiro. Located on the Silver Coast, Ovar offers magnificent beaches with extensive sandy stretches, such as Furadouro, Torrão do Lameiro, and São Pedro de Maceda. Savor the city’s typical cuisine, especially fish dishes, like fish stews and marinated eels, along with traditional sweets such as Pão de Ló de Ovar and conventual pastries (soft eggs and egg doughnuts). Don’t miss this chance! Find your dream home here – comfort and convenience for the whole family! Contact me today to schedule a visit! More photos of this cozy home coming soon! #ref: 121438Vivienda T3, Centro de Ovar – 3 Habitaciones, 2 Salones, 1 Anexo, 3 Baños, 1 Terraza y Garaje Cerrado para 4 Coches! ¿Vas a dejar pasar esta oportunidad? Vivienda espaciosa con mucho espacio de almacenamiento, situada en una zona tranquila del centro de Ovar, ¡cerca de todas las comodidades! Con planta baja y primer piso, esta acogedora casa adosada está orientada al este y al oeste, lo que asegura mucha luz natural. Completamente renovada para que puedas disfrutar de una casa moderna y confortable, sin preocupaciones. Se renovaron las tuberías y la instalación eléctrica para garantizar calidad y durabilidad. Además, se aplicó aislamiento en la fachada para mayor confort térmico, y se instaló aire acondicionado en ambas plantas. Al entrar, encontrarás un acogedor recibidor que te invita a conocer una sala de estar luminosa con chimenea, ideal para reunir a toda la familia los fines de semana. El recibidor también te llevará a un baño de servicio completo y a una amplia cocina, equipada con muebles de roble y una encimera de granito rosa. La cocina incluye una zona de lavandería que alberga el sistema de calefacción de agua y espacio para la lavadora. En el piso superior se encuentra la zona privada con un recibidor, tres habitaciones con armarios empotrados, una de ellas suite para mayor privacidad y confort, y una sala amplia que puede funcionar como dormitorio, oficina o sala de estar, con acceso al balcón y mucha luz natural. Este piso cuenta con un baño completo de apoyo a las habitaciones y acceso al ático, útil para almacenamiento. La casa tiene un garaje automático con espacio para 2-3 coches y armarios empotrados. En la parte trasera encontrarás una amplia terraza con una barbacoa, ideal para reuniones en las noches de verano. Este espacio se puede transformar en jardín, ya que tiene un pozo para regar plantas y para lavar vehículos. Junto a la terraza hay un anexo con cuatro espacios (garaje, lavandería, trastero, baño con luz natural). Este anexo es versátil y se puede utilizar como espacio habitable adicional, con una cocina, dos habitaciones y un baño. La propiedad tiene una ubicación privilegiada, cerca de los principales servicios, tiendas, colegios, instalaciones de salud y espacios culturales de Ovar, con acceso a las principales carreteras (EN109, A29, A1) y la estación de tren de Ovar (Línea Norte). Características de la Propiedad: Planta baja: Recibidor; Sala de estar con chimenea; Cocina totalmente equipada (placa, horno, extractor, microondas, frigorífico americano y lavavajillas); Lavandería con sistema de calentamiento de agua y espacio para lavadora; Baño con ducha; Garaje para 2-3 coches, con puerta automática y armarios empotrados. Piso superior: Recibidor hacia las habitaciones; 1 Suite con armarios empotrados y baño con ducha; 2 Habitaciones con armarios empotrados; 1 Sala adaptable como dormitorio, oficina o sala de estar con acceso al balcón; Baño de apoyo a las habitaciones, con luz natural; Ático para almacenamiento. Anexo y Terraza: 4 espacios (garaje, lavandería, trastero, baño); Barbacoa de ladrillo; Terraza con suelo de cerámica y paredes de azulejos tradicionales; Pozo de agua; Sistema de desagüe para aguas de lavado. Áreas: - Área total del terreno: 238,5 m² - Área de construcción: 169,0 m² - Área total construida: 234,0 m² - Área total dependiente: 84,0 m² - Área total privada: 150,0 m² Cercanías: - A 550 m de las Escuelas Básica de Combatentes y Secundaria Júlio Dinis - A 750 m del Mercado Municipal de Ovar - A 750 m del Centro de Arte de Ovar - A 1 km del Ayuntamiento de Ovar y del Parque Urbano de Ovar - A 1,5 km de la Estación de Trenes de Ovar - A 1,7 km del Centro de Salud de Ovar y del Hospital Dr. Francisco Zagalo - A 2,5 km de la Piscina Municipal de Ovar - A 5 km de las playas de Furadouro Ven a conocer esta magnífica casa en Ovar, una ciudad costera llena de tradiciones, sabores y costumbres, a solo 30 minutos de Oporto y Aveiro. Situada en la Costa de Plata, Ovar ofrece playas magníficas con extensos arenales, como Furadouro, Torrão do Lameiro y São Pedro de Maceda. Prueba la gastronomía típica de esta ciudad, destacando platos de pescado (caldeiradas y anguilas en escabeche) y la repostería conventual como el Pão de Ló de Ovar y los dulces (ovos moles y rosca de ovos). ¡No dejes pasar esta oportunidad! ¡Encuentra aquí la casa de tus sueños! Comodidad y confort para toda la familia. ¡Contáctame ya para programar una visita! ¡Más fotos de esta acogedora casa estarán disponibles pronto! #ref: 121438Maison T3, Centre d'Ovar – 3 Chambres, 2 Salons, 1 Annexe, 3 Salles de Bains, 1 Terrasse et Garage fermé pour 4 Voitures! Saisissez cette Opportunité! Maison spacieuse avec de nombreux rangements, située dans une zone calme au centre d'Ovar, proche de toutes les commodités ! Avec rez-de-chaussée et premier étage, cette maison mitoyenne orientée est-ouest offre une belle luminosité ! Entièrement rénovée pour offrir une maison moderne et confortable, avec des installations de plomberie et d’électricité refaites pour garantir qualité et durabilité. La façade a été isolée pour un meilleur confort thermique, et la climatisation est installée sur les deux étages. À l'entrée, vous trouverez un hall accueillant qui vous invite dans un salon lumineux avec cheminée – idéal pour des repas de famille en week-end ! Le hall mène à une grande cuisine équipée avec des meubles en chêne et un plan de travail en granit rose. La cuisine comprend également une buanderie avec le système de chauffage d'eau et de l'espace pour un lave-linge. À l'étage, l’espace privé dispose d'un hall, trois chambres avec placards intégrés, dont une suite pour plus d'intimité et de confort. Une pièce spacieuse peut servir de chambre, bureau ou salon, avec accès au balcon pour une grande luminosité naturelle. Cet étage comprend aussi une salle de bain complète et un accès au grenier pour le rangement. La maison dispose d'un garage automatique avec espace pour 2-3 voitures et armoires intégrées pour rangement. À l’arrière, vous trouverez une grande terrasse avec barbecue, idéale pour des soirées d'été avec famille et amis. Vous pourriez aussi transformer cette terrasse en jardin avec un puits pour l’arrosage des plantes et le lavage de véhicules. Près de la terrasse, il y a une annexe avec quatre pièces (garage, buanderie, rangement, salle de bain lumineuse). Cette annexe est polyvalente et peut être utilisée comme un espace de vie supplémentaire, comprenant une cuisine, deux chambres, et une salle de bain. Cette propriété est idéalement située, proche des principaux services, commerces, écoles, établissements de santé, et espaces culturels d'Ovar, ainsi que des accès aux routes principales (EN109, A29, A1) et de la gare d’Ovar (Ligne du Nord). Caractéristiques du Bien : Rez-de-chaussée : Hall d'entrée; Salon avec cheminée; Cuisine entièrement équipée (plaque, four, hotte, micro-ondes, réfrigérateur américain, lave-vaisselle); Buanderie avec système de chauffage d'eau et emplacement pour lave-linge; Salle de bain avec douche; Garage pour 2-3 voitures avec portail électrique et armoires intégrées. Étage supérieur : Hall d’accès aux chambres; 1 Suite avec placards intégrés et salle de bain avec douche; 2 Chambres avec placards intégrés; 1 Pièce adaptable en chambre, bureau ou salon avec accès au balcon; Salle de bain pour les chambres avec lumière naturelle; Grenier pour rangement. Annexe et Terrasse : 4 pièces (garage, buanderie, rangement, salle de bain); Barbecue en brique; Terrasse avec sol en céramique et murs en azulejos; Puits pour l'eau; Système d’évacuation des eaux de lavage. Surfaces : - Surface totale du terrain : 238,5 m² - Surface de construction : 169,0 m² - Surface brute construite : 234,0 m² - Surface brute dépendante : 84,0 m² - Surface brute privative : 150,0 m² À Proximité : - À 550 m des écoles primaires et secondaires Combatentes et Júlio Dinis - À 750 m du marché municipal d'Ovar - À 750 m du Centre d'art d'Ovar - À 1 km de la mairie d'Ovar et du parc urbain - À 1,5 km de la gare d'Ovar - À 1,7 km du centre de santé d'Ovar et de l’hôpital Dr. Francisco Zagalo - À 2,5 km de la piscine municipale d'Ovar - À 5 km des plages du Furadouro Venez découvrir cette magnifique maison à Ovar, une ville côtière pleine de traditions, saveurs et coutumes, à seulement 30 minutes de Porto et d'Aveiro. Sur la Costa de Prata, Ovar offre de magnifiques plages et de vastes étendues de sable, telles que Furadouro, Torrão do Lameiro, et São Pedro de Maceda. Savourez la gastronomie locale avec des plats de poissons (ragoûts de poissons et anguilles marinées), et les douceurs traditionnelles, comme le Pão de Ló d'Ovar et les douceurs conventuelles (œufs mous et biscuits aux œufs). Ne manquez pas cette opportunité! Vous trouverez ici la maison de vos rêves! Confort et commodité pour toute la famille! Contactez-moi dès maintenant pour organiser une visite! Plus de photos de cette maison chaleureuse à venir! #ref: 121438
Moradia T3, Centro de Ovar – 3 Quartos, 2 Salas, 1 Anexo, 3 Casas de Banho, 1 Terraço e Garagem fechada para 4 carros! Vai perder esta oportunidade? Moradia com áreas generosas, muita arrumação, localizada numa zona sossegada do Centro de Ovar e próxima de todas as comodidades! Com rés-do-chão e 1.º andar, esta acolhedora Moradia, em banda, tem orientação Nascente e Poente, o que lhe garante muita luminosidade! Totalmente renovada para que possa usufruir de uma casa moderna e confortável, sem preocupações! Substituição das canalizações e da instalação elétrica, de forma a garantir qualidade e durabilidade! Aplicação de capoto na fachada para um maior conforto térmico, tendo também sido instalado ar condicionado em ambos os pisos. Quando entrar nesta Moradia vai deparar-se com um simpático hall de entrada que lhe dá as boas vindas e o convida a conhecer uma acolhedora sala de estar, com lareira e muita luminosidade, na qual poderá juntar toda a família nos almoços e jantares de fim de semana! O mesmo hall vai dar-lhe acesso a uma casa de banho de serviço completa e a uma ampla cozinha com móveis em madeira de carvalho e bancada em granito rosa, toda equipada. A cozinha tem ainda associada uma lavandaria onde se encontra o sistema de aquecimento de águas e o espaço para a máquina de lavar roupa. No piso superior temos a área privativa da Moradia, composta por um hall de entrada, três quartos com roupeiros embutidos, um deles suite para maior privacidade e conforto, e uma ampla divisão que poderá funcionar como quarto, escritório ou sala de estar, dependendo das suas necessidades! Esta última divisão, tem duas portas-janelas que permitem o acesso à varanda e a entrada de muita luz natural! Neste piso existe ainda uma casa de banho completa de apoio aos quartos, bem como um acesso ao sótão, que poderá ser utilizado para arrumos. A moradia dispõe de uma garagem com portão automático, com lugar para dois a três carros e com armários embutidos para arrumação. Nas traseiras da Moradia vai encontrar um amplo terraço com uma churrasqueira, no qual se poderá já imaginar em agradáveis convívios com familiares e amigos nas noites de Verão! Poderá também transformar este terraço num belo jardim ou quintal, existindo um furo de captação de água para rega das plantas, bem como para lavagem dos veículos. Junto ao terraço tem ainda um anexo com quatro divisões (garagem, lavandaria, arrecadação e casa de banho com luz natural). Este Anexo é muito versátil na medida em que a sua amplitude permite que possa também ser utilizado como uma área habitacional extra, composta por uma cozinha, dois quartos e uma casa de banho! Esta Moradia apresenta uma localização privilegiada, próxima dos principais serviços, comércios, estabelecimentos de ensino e de saúde e espaços culturais de Ovar, dos acessos a importantes vias rodoviárias (EN109, A29 e A1) e da Estação Ferroviária de Ovar (Linha do Norte). Características do Imóvel: Rés-do-chão: Hall de entrada; Sala de estar com lareira; Cozinha totalmente equipada (placa, forno, exaustor, microondas, frigorífico tipo Americano e máquina de lavar louça); Lavandaria com sistema de aquecimento de águas e local para máquina de lavar roupa; Casa de banho com base de chuveiro; Garagem para 2 a 3 carros, com portão elétrico e armários embutidos. Piso superior: Hall de acesso aos quartos; 1 Quarto Suíte, com roupeiros embutidos e casa de banho com base de chuveiro; 2 Quartos com roupeiros embutidos; 1 Divisão que poderá funcionar como quarto, escritório ou sala de estar, com acesso à varanda; Casa de banho de apoio aos quartos, com base de chuveiro e luz natural; Sótão para arrumos. Anexo e Terraço: 4 divisões (garagem, lavandaria, arrecadação e casa de banho); Barbecue/Churrasqueira em tijolo; Terraço com piso em cermica e paredes em azulejo tradicional; Furo de captação de água; Sistema de esgoto de eventuais águas de lavagem. Áreas: - Área total do terreno: 238,5 m2 - Área de implantação do edifício: 169,0 m2 - Área bruta de construção: 234,0 m2 - Área bruta dependente: 84,0 m2 - Área bruta privativa: 150,0 m2 Proximidade: - A 550 m das Escolas Básica de Combatentes e Secundária Júlio Dinis - A 750 m do Mercado Municipal de Ovar - A 750 m do Centro de Arte de Ovar - A 1 km da Cmara Municipal de Ovar e do Parque Urbano de Ovar - A 1,5 km da Estação de Comboios de Ovar - A 1,7 km do Centro de Saúde de Ovar e do Hospital Dr. Francisco Zagalo - A 2,5 km da Piscina Municipal de Ovar - A 5 km das Praias do Furadouro Venha conhecer esta magnífica Moradia em Ovar, uma cidade litoral cheia de tradições, sabores e costumes, localizada a apenas cerca de 30 min do Porto e de Aveiro. Inserida na Costa de Prata, a cidade de Ovar apresenta magníficas praias e extensos areais, sendo as mais conhecidas as Praias do Furadouro, do Torrão do Lameiro e de São Pedro de Maceda. Poderá degustar a gastronomia típica desta cidade, de onde se destacam os pratos de peixe (caldeiradas de peixe e enguias de escabeche), o Pão de Ló de Ovar e a doçaria conventual (ovos moles e rosca de ovos). Não perca esta oportunidade! Poderá encontrar aqui o lar dos seus sonhos! Comodidade e conforto para toda a família! Entre já em contacto comigo para agendarmos uma visita! Mais fotografias desta acolhedora Moradia disponíveis em breve! #ref: 1214383-Bedroom Home, Center of Ovar – 3 Bedrooms, 2 Living Rooms, 1 Annex, 3 Bathrooms, 1 Terrace, and Enclosed Garage for 4 Cars! Don’t Miss Out on This Opportunity! Spacious home with ample storage, located in a quiet area in the center of Ovar, close to all conveniences! With ground and first floors, this cozy terraced home faces east and west, ensuring plenty of natural light! Fully renovated for a modern and comfortable lifestyle, with new plumbing and electrical systems to guarantee quality and durability. The façade has been insulated to provide thermal comfort, and air conditioning is installed on both floors. Upon entering, you'll find a welcoming entrance hall that invites you into a bright and cozy living room with a fireplace – perfect for family weekend gatherings! The same hall leads you to a fully equipped, spacious kitchen with oak cabinets and a pink granite countertop. It includes a laundry area housing the water heating system and space for a washing machine. Upstairs is the private area, with an entrance hall, three bedrooms with built-in wardrobes, one of which is a suite for extra privacy and comfort. There's also a large room that can serve as a bedroom, office, or living room with doors leading to the balcony, allowing abundant natural light. This floor also includes a full bathroom and access to the attic for storage. The house has an automatic garage with space for 2–3 cars and built-in storage cabinets. At the back, you’ll find a large terrace with a barbecue, perfect for summer gatherings with family and friends. You could even transform this area into a garden, with a well for plant irrigation and car washing. Next to the terrace, there’s an annex with four rooms (garage, laundry, storage, and a bathroom with natural light). This annex is versatile and can be used as an additional living area, including a kitchen, two bedrooms, and a bathroom. This property is in a prime location, close to major services, shops, schools, health facilities, and cultural venues in Ovar, with access to major roads (EN109, A29, A1) and the Ovar Railway Station (North Line). Property Features: Ground floor: Entrance hall; Living room with fireplace; Fully equipped kitchen (hob, oven, extractor, microwave, American-style fridge, dishwasher); Laundry area with water heating system and washing machine space; Bathroom with shower; Garage for 2–3 cars with electric gate and built-in cabinets. Upper floor: Hallway to bedrooms; 1 Suite with built-in wardrobes and en-suite bathroom with shower; 2 Bedrooms with built-in wardrobes; 1 Room adaptable as bedroom, office, or living room with balcony access; Shared bathroom with natural light; Attic for storage. Annex and Terrace: 4 rooms (garage, laundry, storage, bathroom); Brick barbecue; Ceramic tile terrace and walls with traditional tile; Well for water; Drainage system for washing water. Areas: - Total land area: 238.5 m² - Building footprint: 169.0 m² - Gross construction area: 234.0 m² - Gross dependent area: 84.0 m² - Gross private area: 150.0 m² Nearby: - 550 m from Combatentes Primary School and Júlio Dinis Secondary School - 750 m from Ovar Municipal Market - 750 m from the Ovar Art Center - 1 km from the Ovar City Hall and Urban Park - 1.5 km from Ovar Train Station - 1.7 km from Ovar Health Center and Dr. Francisco Zagalo Hospital - 2.5 km from Ovar Municipal Swimming Pool - 5 km from Furadouro Beaches Come and see this beautiful house in Ovar, a coastal city filled with traditions, flavors, and customs, just 30 minutes from Porto and Aveiro. Located on the Silver Coast, Ovar offers magnificent beaches with extensive sandy stretches, such as Furadouro, Torrão do Lameiro, and São Pedro de Maceda. Savor the city’s typical cuisine, especially fish dishes, like fish stews and marinated eels, along with traditional sweets such as Pão de Ló de Ovar and conventual pastries (soft eggs and egg doughnuts). Don’t miss this chance! Find your dream home here – comfort and convenience for the whole family! Contact me today to schedule a visit! More photos of this cozy home coming soon! #ref: 121438Vivienda T3, Centro de Ovar – 3 Habitaciones, 2 Salones, 1 Anexo, 3 Baños, 1 Terraza y Garaje Cerrado para 4 Coches! ¿Vas a dejar pasar esta oportunidad? Vivienda espaciosa con mucho espacio de almacenamiento, situada en una zona tranquila del centro de Ovar, ¡cerca de todas las comodidades! Con planta baja y primer piso, esta acogedora casa adosada está orientada al este y al oeste, lo que asegura mucha luz natural. Completamente renovada para que puedas disfrutar de una casa moderna y confortable, sin preocupaciones. Se renovaron las tuberías y la instalación eléctrica para garantizar calidad y durabilidad. Además, se aplicó aislamiento en la fachada para mayor confort térmico, y se instaló aire acondicionado en ambas plantas. Al entrar, encontrarás un acogedor recibidor que te invita a conocer una sala de estar luminosa con chimenea, ideal para reunir a toda la familia los fines de semana. El recibidor también te llevará a un baño de servicio completo y a una amplia cocina, equipada con muebles de roble y una encimera de granito rosa. La cocina incluye una zona de lavandería que alberga el sistema de calefacción de agua y espacio para la lavadora. En el piso superior se encuentra la zona privada con un recibidor, tres habitaciones con armarios empotrados, una de ellas suite para mayor privacidad y confort, y una sala amplia que puede funcionar como dormitorio, oficina o sala de estar, con acceso al balcón y mucha luz natural. Este piso cuenta con un baño completo de apoyo a las habitaciones y acceso al ático, útil para almacenamiento. La casa tiene un garaje automático con espacio para 2-3 coches y armarios empotrados. En la parte trasera encontrarás una amplia terraza con una barbacoa, ideal para reuniones en las noches de verano. Este espacio se puede transformar en jardín, ya que tiene un pozo para regar plantas y para lavar vehículos. Junto a la terraza hay un anexo con cuatro espacios (garaje, lavandería, trastero, baño con luz natural). Este anexo es versátil y se puede utilizar como espacio habitable adicional, con una cocina, dos habitaciones y un baño. La propiedad tiene una ubicación privilegiada, cerca de los principales servicios, tiendas, colegios, instalaciones de salud y espacios culturales de Ovar, con acceso a las principales carreteras (EN109, A29, A1) y la estación de tren de Ovar (Línea Norte). Características de la Propiedad: Planta baja: Recibidor; Sala de estar con chimenea; Cocina totalmente equipada (placa, horno, extractor, microondas, frigorífico americano y lavavajillas); Lavandería con sistema de calentamiento de agua y espacio para lavadora; Baño con ducha; Garaje para 2-3 coches, con puerta automática y armarios empotrados. Piso superior: Recibidor hacia las habitaciones; 1 Suite con armarios empotrados y baño con ducha; 2 Habitaciones con armarios empotrados; 1 Sala adaptable como dormitorio, oficina o sala de estar con acceso al balcón; Baño de apoyo a las habitaciones, con luz natural; Ático para almacenamiento. Anexo y Terraza: 4 espacios (garaje, lavandería, trastero, baño); Barbacoa de ladrillo; Terraza con suelo de cerámica y paredes de azulejos tradicionales; Pozo de agua; Sistema de desagüe para aguas de lavado. Áreas: - Área total del terreno: 238,5 m² - Área de construcción: 169,0 m² - Área total construida: 234,0 m² - Área total dependiente: 84,0 m² - Área total privada: 150,0 m² Cercanías: - A 550 m de las Escuelas Básica de Combatentes y Secundaria Júlio Dinis - A 750 m del Mercado Municipal de Ovar - A 750 m del Centro de Arte de Ovar - A 1 km del Ayuntamiento de Ovar y del Parque Urbano de Ovar - A 1,5 km de la Estación de Trenes de Ovar - A 1,7 km del Centro de Salud de Ovar y del Hospital Dr. Francisco Zagalo - A 2,5 km de la Piscina Municipal de Ovar - A 5 km de las playas de Furadouro Ven a conocer esta magnífica casa en Ovar, una ciudad costera llena de tradiciones, sabores y costumbres, a solo 30 minutos de Oporto y Aveiro. Situada en la Costa de Plata, Ovar ofrece playas magníficas con extensos arenales, como Furadouro, Torrão do Lameiro y São Pedro de Maceda. Prueba la gastronomía típica de esta ciudad, destacando platos de pescado (caldeiradas y anguilas en escabeche) y la repostería conventual como el Pão de Ló de Ovar y los dulces (ovos moles y rosca de ovos). ¡No dejes pasar esta oportunidad! ¡Encuentra aquí la casa de tus sueños! Comodidad y confort para toda la familia. ¡Contáctame ya para programar una visita! ¡Más fotos de esta acogedora casa estarán disponibles pronto! #ref: 121438Maison T3, Centre d'Ovar – 3 Chambres, 2 Salons, 1 Annexe, 3 Salles de Bains, 1 Terrasse et Garage fermé pour 4 Voitures! Saisissez cette Opportunité! Maison spacieuse avec de nombreux rangements, située dans une zone calme au centre d'Ovar, proche de toutes les commodités ! Avec rez-de-chaussée et premier étage, cette maison mitoyenne orientée est-ouest offre une belle luminosité ! Entièrement rénovée pour offrir une maison moderne et confortable, avec des installations de plomberie et d’électricité refaites pour garantir qualité et durabilité. La façade a été isolée pour un meilleur confort thermique, et la climatisation est installée sur les deux étages. À l'entrée, vous trouverez un hall accueillant qui vous invite dans un salon lumineux avec cheminée – idéal pour des repas de famille en week-end ! Le hall mène à une grande cuisine équipée avec des meubles en chêne et un plan de travail en granit rose. La cuisine comprend également une buanderie avec le système de chauffage d'eau et de l'espace pour un lave-linge. À l'étage, l’espace privé dispose d'un hall, trois chambres avec placards intégrés, dont une suite pour plus d'intimité et de confort. Une pièce spacieuse peut servir de chambre, bureau ou salon, avec accès au balcon pour une grande luminosité naturelle. Cet étage comprend aussi une salle de bain complète et un accès au grenier pour le rangement. La maison dispose d'un garage automatique avec espace pour 2-3 voitures et armoires intégrées pour rangement. À l’arrière, vous trouverez une grande terrasse avec barbecue, idéale pour des soirées d'été avec famille et amis. Vous pourriez aussi transformer cette terrasse en jardin avec un puits pour l’arrosage des plantes et le lavage de véhicules. Près de la terrasse, il y a une annexe avec quatre pièces (garage, buanderie, rangement, salle de bain lumineuse). Cette annexe est polyvalente et peut être utilisée comme un espace de vie supplémentaire, comprenant une cuisine, deux chambres, et une salle de bain. Cette propriété est idéalement située, proche des principaux services, commerces, écoles, établissements de santé, et espaces culturels d'Ovar, ainsi que des accès aux routes principales (EN109, A29, A1) et de la gare d’Ovar (Ligne du Nord). Caractéristiques du Bien : Rez-de-chaussée : Hall d'entrée; Salon avec cheminée; Cuisine entièrement équipée (plaque, four, hotte, micro-ondes, réfrigérateur américain, lave-vaisselle); Buanderie avec système de chauffage d'eau et emplacement pour lave-linge; Salle de bain avec douche; Garage pour 2-3 voitures avec portail électrique et armoires intégrées. Étage supérieur : Hall d’accès aux chambres; 1 Suite avec placards intégrés et salle de bain avec douche; 2 Chambres avec placards intégrés; 1 Pièce adaptable en chambre, bureau ou salon avec accès au balcon; Salle de bain pour les chambres avec lumière naturelle; Grenier pour rangement. Annexe et Terrasse : 4 pièces (garage, buanderie, rangement, salle de bain); Barbecue en brique; Terrasse avec sol en céramique et murs en azulejos; Puits pour l'eau; Système d’évacuation des eaux de lavage. Surfaces : - Surface totale du terrain : 238,5 m² - Surface de construction : 169,0 m² - Surface brute construite : 234,0 m² - Surface brute dépendante : 84,0 m² - Surface brute privative : 150,0 m² À Proximité : - À 550 m des écoles primaires et secondaires Combatentes et Júlio Dinis - À 750 m du marché municipal d'Ovar - À 750 m du Centre d'art d'Ovar - À 1 km de la mairie d'Ovar et du parc urbain - À 1,5 km de la gare d'Ovar - À 1,7 km du centre de santé d'Ovar et de l’hôpital Dr. Francisco Zagalo - À 2,5 km de la piscine municipale d'Ovar - À 5 km des plages du Furadouro Venez découvrir cette magnifique maison à Ovar, une ville côtière pleine de traditions, saveurs et coutumes, à seulement 30 minutes de Porto et d'Aveiro. Sur la Costa de Prata, Ovar offre de magnifiques plages et de vastes étendues de sable, telles que Furadouro, Torrão do Lameiro, et São Pedro de Maceda. Savourez la gastronomie locale avec des plats de poissons (ragoûts de poissons et anguilles marinées), et les douceurs traditionnelles, comme le Pão de Ló d'Ovar et les douceurs conventuelles (œufs mous et biscuits aux œufs). Ne manquez pas cette opportunité! Vous trouverez ici la maison de vos rêves! Confort et commodité pour toute la famille! Contactez-moi dès maintenant pour organiser une visite! Plus de photos de cette maison chaleureuse à venir! #ref: 121438
Read More
