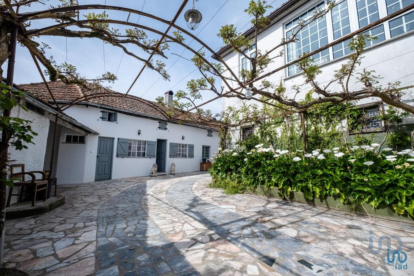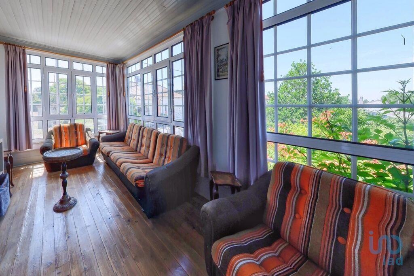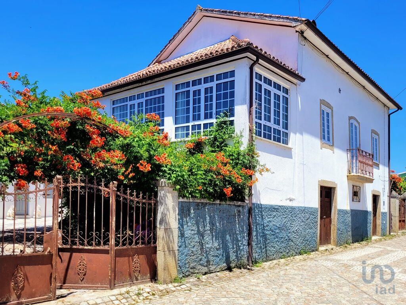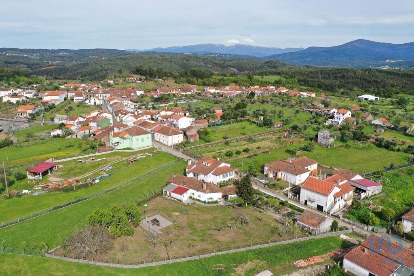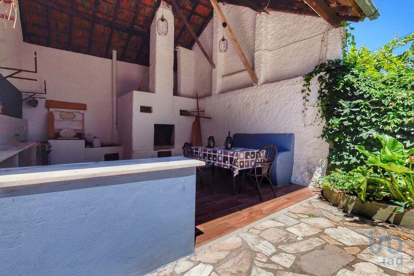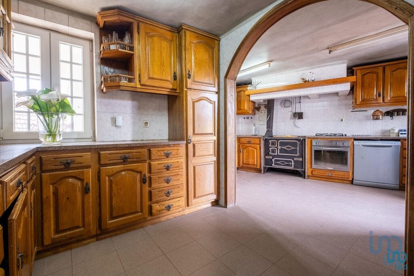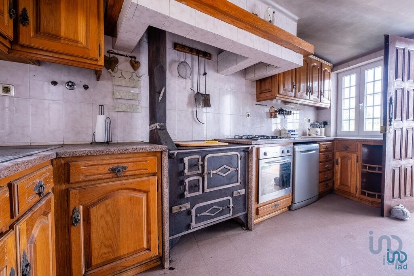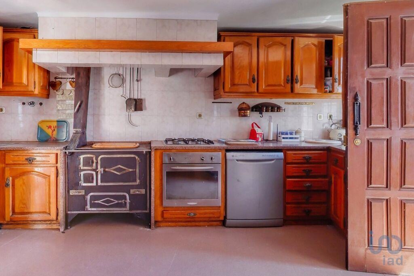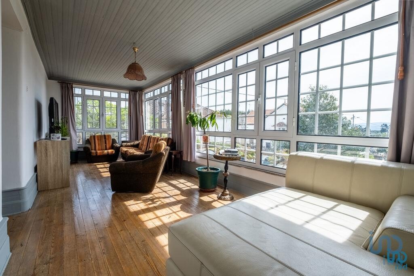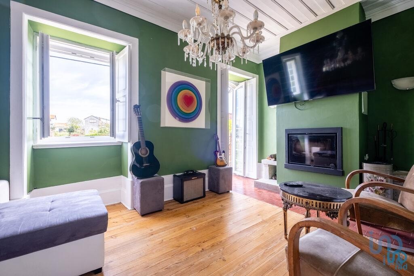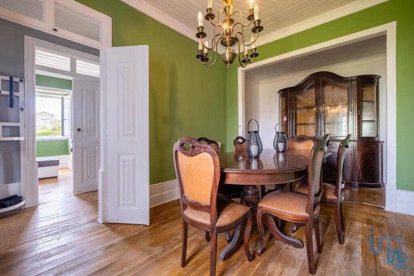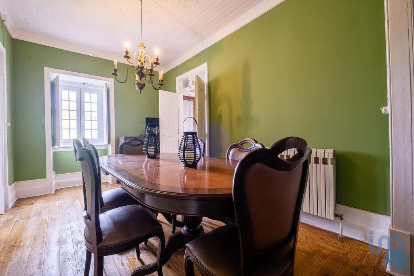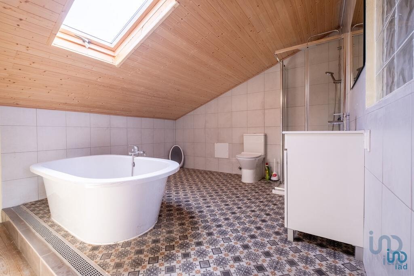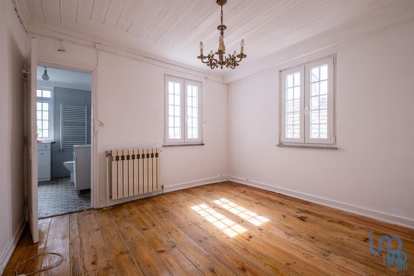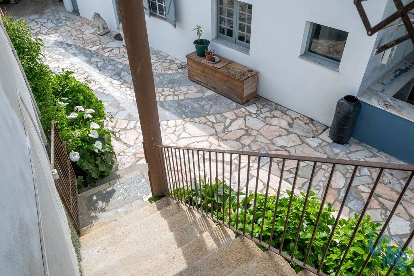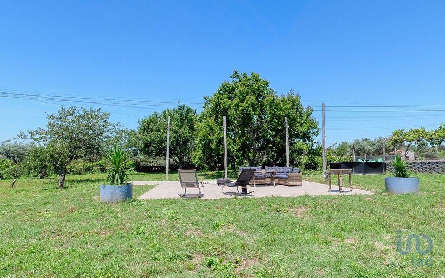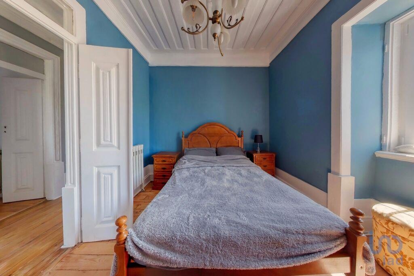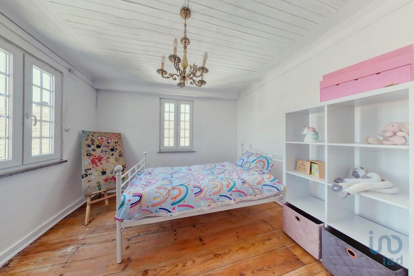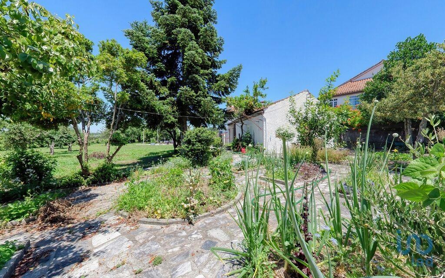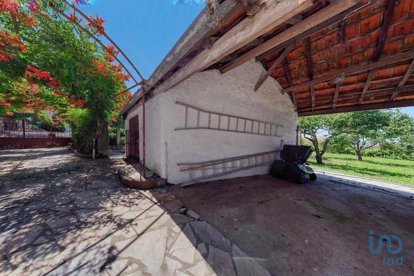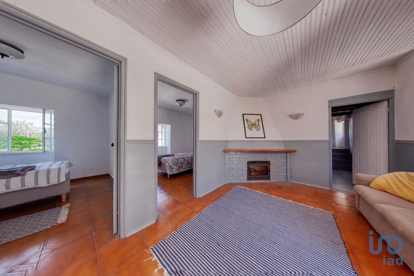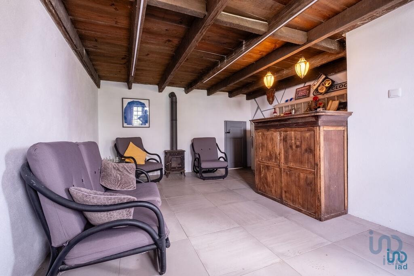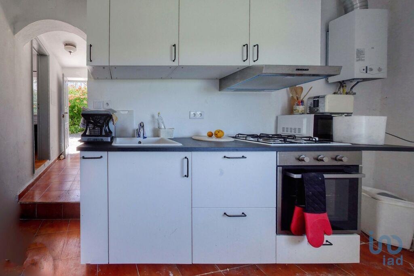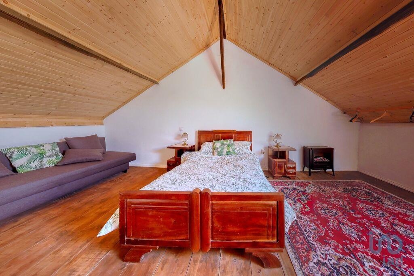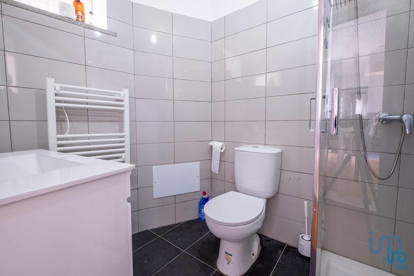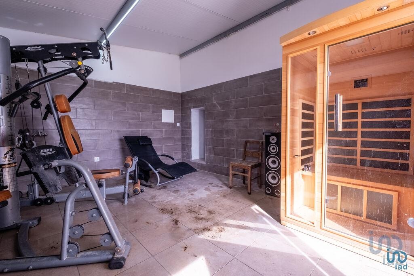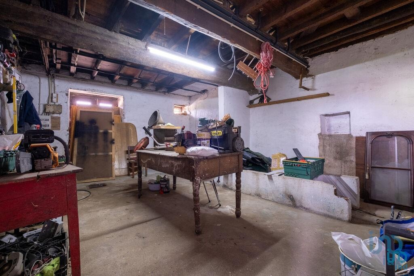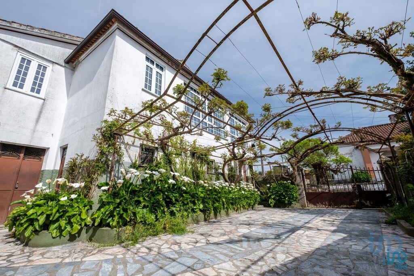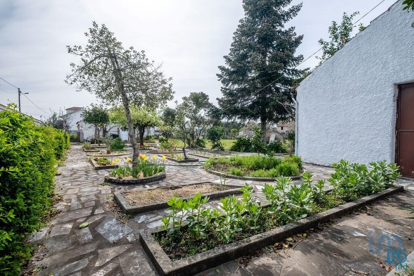Description
Situada a apenas quatro quilómetros da bela cidade de Coja, esta propriedade de carácter substancial tem muitas possibilidades. Para além da casa senhorial principal, existe um anexo separado com 3 quartos, uma série de anexos/oficinas e espaço para desenvolver mais espaço habitacional. Virtual tour - https://www.tour360view.com/kirsty-redhead/t6-house-coja/ A casa senhorial possui os tectos altos, pisos de madeira e espaço que seria de esperar e está situada num terreno de mais de meio acre. Foram instaladas novas janelas com vidros duplos de carácter em toda a casa, juntamente com um novo sistema de aquecimento central a lenha. No entanto, existe a oportunidade de adicionar o seu próprio estilo a esta propriedade. A acomodação é configurada da seguinte forma: Degraus de pedra levam-no até um terraço de entrada. Cozinha totalmente equipada (5.4m x 4.4m) - com forno a lenha estilo AGA. As escadas conduzem da cozinha para o pátio traseiro. Sala de jantar formal (5m x 4m) Sala de estar 1 (5m x 3.4m) - com fogão a lenha e portas duplas que dão para uma pequena varanda. Quarto 2 (3,6m x 3,5m) Escritório (3.4m x 2.8m) Casa de banho (2,8m x 2,4m) - com banheira e duche. Quarto 3 (3.3m x 3.3m) Sala de estar 2 / Sala de sol (6.8m x 2.5m) Quarto de brincar para crianças (3.3m x 2.8m) - situado ao lado da cozinha, portanto um espaço perfeito como cozinha de apoio ou despensa. Pequena casa de banho com WC (1.8m x 1.6m) 1º Andar Quarto principal (7m x 4,9m) e casa de banho privativa (3,8m x 3,5m) - com ar condicionado reversível. A casa de banho privativa tem uma banheira e um duche separados. Do outro lado do pátio traseiro encontra-se o anexo separado. Anexo Sala de estar/bar (5.9m x 4.2m) Cozinha (3m x 2,8m) Casa de banho (2.2m x 1.8m) Quarto 3 (3,2m x 2,8m) Sala de jantar (5,8m x 3,2m) - com fogão a lenha. Ginásio com Sauna (4.75m x 4m) Quarto 2 (2,9m x 2,8m) 1º Andar Quarto principal (6,3m x 4,4m) No rés do chão da casa principal, há um total de mais 5 arrecadações. Para além disso, existem duas grandes oficinas. Uma tem 6,9m x 5,2m e a outra 5,8m x 4,8m. Um sonho para quem é criativo. Ao lado do anexo, com acesso separado, há uma outra área com duas grandes salas em dois níveis. Perfeito para uma área de escritório completamente separada ou até mesmo um apartamento separado. Ao lado do jardim existe também uma garagem dupla. A ligar a casa e o anexo existe uma fantástica área de refeições de verão coberta com um grande forno de pão original. Este espaço tem 6,2m x 5,1m e é uma óptima área de entretenimento. Pode entrar no jardim da frente através de grandes portões de ferro forjado separados, o que dá uma sensação de grandeza. A casa tem pavimentação à volta, para que possa explorar toda a área com o benefício de canteiros de flores. O jardim das traseiras está repleto de vários tipos de árvores de fruto e existe também uma grande área de terraço com eletricidade, que pode ser facilmente transformada numa área de refeições/lazer. Também há muito espaço para instalar uma piscina, sujeito às permissões necessárias. Na aldeia há um café local a uma curta distncia a pé. A cidade UNESCO de Coimbra é acessível em menos de uma hora e o aeroporto internacional do Porto em 1 hora e 50 minutos. Uma propriedade substancial com alojamento separado com a oportunidade de adicionar o seu próprio estilo e desenvolver mais, se desejar. #ref: 116926Situated just four kms from the beautiful market town of Coja,this substantial character property has many possibilities. In addition to the main manor house there is a separate 3 bedroom Annex, a number of outbuildings/workshops and scope to develop further living space. Virtual tour - https://www.tour360view.com/kirsty-redhead/t6-house-coja/ The manor house possesses the high ceilings, wooden floors and space you would expect and it is set on a plot of over half an acre. New character double glazed windows have been installed throughout the house along with a new woodburning central heating system. However, there is the opportunity to add your own style to this feature property. Accommodation is set up as follows: Stone steps lead you up to an entrance terrace. Fully Fitted Kitchen ( 5.4m x 4.4m) - with wood burning AGA style oven. Stairs lead down from the kitchen to the rear courtyard. Formal Dining Room (5m x 4m) Lounge 1 (5m x 3.4m) - with wood burning stove, and double doors leading to a small balcony. Bedroom 2 (3.6m x 3.5m) Office (3.4m x 2.8m) Bathroom (2.8m x 2.4m) - with a bath and shower. Bedroom 3 (3.3m x 3.3m) Lounge 2 / Sun Room (6.8m x 2.5m) Childrens Play Room (3.3m x 2.8m) - situated next to the kitchen, so a perfect space as a back kitchen or pantry. Small Shower Room With WC (1.8m x 1.6m) 1st Floor Master Bedroom (7m x 4.9m) & Ensuite Bathroom (3.8m x 3.5m) - with reversible air conditioning. The ensuite has a separate bath and shower. Across the rear courtyard is the separate annex. Annex Lounge/Bar Area (5.9m x 4.2m) Kitchen (3m x 2.8m) Bathroom (2.2m x 1.8m) Bedroom 3 (3.2m x 2.8m) Dining Lounge (5.8m x 3.2m) - with wood burning stove. Gym With Sauna (4.75m x 4m) Bedroom 2 (2.9m x 2.8m) 1st Floor Master Bedroom (6.3m x 4.4m) On the ground floor of the main house, there are a total of 5 further storage rooms. In addition to this there are two large workshops. One is 6.9m x 5.2m and the other 5.8m x 4.8m. A dream for someone who is creative. To the side of the annex, with separate access, is a further area of two large rooms on two levels. Perfect for a completely separate home office area or even a separate apartment. At the side of the garden there is also a double garage. Linking the house and the annex is a fantastic covered summer dining area with a large original bread oven. This space is 6.2m x 5.1m and it is a great entertaining area. You can enter the front garden through separate large wrought iron gates which gives the feeling of grandeur. The house has paving around, so you can explore the whole area with the benefit of flower beds. The rear garden is full of various types of fruit trees and there is also a large terrace area with electrics in place, that can easily be developed into a further dining/leisure area. Also, plenty of space to install a swimming pool, subject to the necessary permissions. In the village there is a local cafe within walking distance. The UNESCO city of Coimbra is accessible in under an hour and the international airport of Porto 1 hour 50 mins. A substantial property with separate accommodation with the opportunity to add your own style and develop further should you wish. #ref: 116926Située à seulement quatre kilomètres de la belle ville de Coja, cette importante propriété de caractère offre de nombreuses possibilités. En plus du manoir principal, il y a une annexe séparée de 3 chambres, un certain nombre de dépendances/ateliers et la possibilité de développer d'autres espaces de vie. Virtual tour - https://www.tour360view.com/kirsty-redhead/t6-house-coja/ Le manoir possède les hauts plafonds, les planchers en bois et l'espace que vous attendez et il est situé sur un terrain de plus d'un demi-hectare. De nouvelles fenêtres de caractère à double vitrage ont été installées dans toute la maison, ainsi qu'un nouveau système de chauffage central au bois. Cependant, il y a la possibilité d'ajouter votre propre style à cette propriété de caractère. La maison se compose comme suit : Des marches en pierre mènent à une terrasse d'entrée. Cuisine entièrement équipée (5,4m x 4,4m) - avec four à bois de type AGA. Des escaliers descendent de la cuisine vers la cour arrière. Salle à manger (5m x 4m) Salon 1 (5m x 3.4m) - avec poêle à bois et doubles portes menant à un petit balcon. Chambre 2 (3.6m x 3.5m) Bureau (3,4m x 2,8m) Salle de bain (2.8m x 2.4m) - avec baignoire et douche. Chambre 3 (3.3m x 3.3m) Salon 2 / Salle de bronzage (6.8m x 2.5m) Salle de jeux pour enfants (3,3m x 2,8m) - située à côté de la cuisine, c'est un espace parfait pour une arrière-cuisine ou un garde-manger. Petite salle de douche avec WC (1.8m x 1.6m) 1er étage Chambre principale (7m x 4.9m) et salle de bain attenante (3.8m x 3.5m) - avec climatisation réversible. La salle de bains est équipée d'une baignoire et d'une douche séparées. De l'autre côté de la cour arrière se trouve l'annexe séparée. Annexe Salon/Bar (5.9m x 4.2m) Cuisine (3m x 2.8m) Salle de bain (2.2m x 1.8m) Chambre 3 (3.2m x 2.8m) Salle à manger (5.8m x 3.2m) - avec poêle à bois. Gymnase avec sauna (4.75m x 4m) Chambre 2 (2.9m x 2.8m) 1er étage Chambre principale (6.3m x 4.4m) Au rez-de-chaussée de la maison principale, il y a un total de 5 autres pièces de rangement. En outre, il y a deux grands ateliers. L'un mesure 6,9m x 5,2m et l'autre 5,8m x 4,8m. Un rêve pour les créatifs. Sur le côté de l'annexe, avec un accès séparé, se trouve un autre espace composé de deux grandes pièces sur deux niveaux. Parfait pour un bureau à domicile complètement séparé ou même un appartement séparé. Sur le côté du jardin se trouve également un double garage. La maison et l'annexe sont reliées par une fantastique salle à manger d'été couverte, dotée d'un grand four à pain d'origine. four à pain original. Cet espace mesure 6,2 m x 5,1 m et constitue un lieu de divertissement idéal. On accède au jardin avant par un grand portail en fer forgé séparé, ce qui donne une impression de grandeur. La maison est pavée, ce qui vous permet d'explorer toute la zone et de profiter des parterres de fleurs. Le jardin arrière est rempli de différents types d'arbres fruitiers et il y a aussi une grande terrasse avec l'électricité en place, qui peut facilement être développée en une salle à manger/de loisirs supplémentaire. Il y a également beaucoup d'espace pour installer une piscine, sous réserve des autorisations nécessaires. Dans le village, un café local est accessible à pied. La ville UNESCO de Coimbra est accessible en moins d'une heure et l'aéroport international de Porto en 1 heure 50. Une propriété substantielle avec un logement séparé avec la possibilité d'ajouter votre propre style et de développer plus loin si vous le souhaitez. #ref: 116926Nur vier Kilometer von der schönen Marktstadt Coja entfernt gelegen, bietet dieses charaktervolle Anwesen viele Möglichkeiten. Neben dem Haupthaus gibt es ein separates 3-Schlafzimmer-Anhang, eine Reihe von Nebengebäuden / Werkstätten und Raum für weitere Wohnfläche zu entwickeln. Virtual tour - https://www.tour360view.com/kirsty-redhead/t6-house-coja/ Das Herrenhaus verfügt über hohe Decken, Holzböden und viel Platz und liegt auf einem Grundstück von über einem halben Hektar. Im gesamten Haus wurden neue doppelt verglaste Fenster und eine neue Holzheizung installiert. Es besteht jedoch die Möglichkeit, diesem besonderen Haus Ihren eigenen Stil zu geben. Die Unterkunft ist wie folgt aufgeteilt: Eine Steintreppe führt Sie auf eine Eingangsterrasse. Voll ausgestattete Küche (5,4 m x 4,4 m) - mit einem holzbefeuerten Ofen im AGA-Stil. Von der Küche führt eine Treppe hinunter in den Hinterhof. Formelles Esszimmer (5m x 4m) Wohnzimmer 1 (5m x 3,4m) - mit Holzofen und Doppeltüren, die zu einem kleinen Balkon führen. Schlafzimmer 2 (3,6m x 3,5m) Büro (3,4 m x 2,8 m) Badezimmer (2,8m x 2,4m) - mit einer Badewanne und einer Dusche. Schlafzimmer 3 (3.3m x 3.3m) Wohnzimmer 2 / Sonnenzimmer (6,8m x 2,5m) Kinderspielzimmer (3,3m x 2,8m) - neben der Küche gelegen, also ein perfekter Raum als hintere Küche oder Speisekammer. Kleines Duschbad mit WC (1,8m x 1,6m) 1. Stock Hauptschlafzimmer (7m x 4,9m) & Badezimmer (3,8m x 3,5m) - mit umschaltbarer Klimaanlage. Das Badezimmer hat eine separate Badewanne und Dusche. Auf der anderen Seite des Hinterhofs befindet sich das separate Nebengebäude. Anhang Lounge/Barbereich (5,9m x 4,2m) Küche (3 m x 2,8 m) Badezimmer (2,2 m x 1,8 m) Schlafzimmer 3 (3,2 m x 2,8 m) Wohn-Esszimmer (5,8m x 3,2m) - mit Holzofen. Fitnessraum mit Sauna (4,75m x 4m) Schlafzimmer 2 (2,9m x 2,8m) 1. Stock Hauptschlafzimmer (6,3m x 4,4m) Im Erdgeschoss des Haupthauses befinden sich insgesamt 5 weitere Abstellräume. Darüber hinaus gibt es zwei große Werkstätten. Eine ist 6,9m x 5,2m und die andere 5,8m x 4,8m groß. Ein Traum für jeden, der kreativ ist. An der Seite des Anbaus, mit separatem Zugang, befindet sich ein weiterer Bereich mit zwei großen Räumen auf zwei Ebenen. Perfekt für ein völlig separates Home-Office oder sogar eine separate Wohnung. An der Seite des Gartens befindet sich auch eine Doppelgarage. Zwischen dem Haus und dem Nebengebäude gibt es einen fantastischen überdachten Sommer-Essbereich mit einem großen Original-Brotbackofen. Dieser Bereich ist 6,2 m x 5,1 m groß und eignet sich hervorragend zur Unterhaltung. Sie können den Vorgarten durch ein separates großes schmiedeeisernes Tor betreten, das ein Gefühl von Erhabenheit vermittelt. Das Haus ist rundherum gepflastert, so dass Sie den gesamten Bereich mit dem Vorteil von Blumenbeeten erkunden können. Der hintere Garten ist voll von verschiedenen Arten von Obstbäumen und es gibt auch einen großen Terrassenbereich mit Stromanschluss, der leicht zu einem weiteren Ess-/Freizeitbereich ausgebaut werden kann. Außerdem gibt es viel Platz für einen Swimmingpool, sofern die erforderlichen Genehmigungen vorliegen. Im Dorf gibt es ein lokales Café, das zu Fuß erreichbar ist. Die UNESCO-Stadt Coimbra ist in weniger als einer Stunde und der internationale Flughafen von Porto in 1 Stunde und 50 Minuten erreichbar. Ein beträchtliches Anwesen mit separater Unterkunft mit der Möglichkeit, Ihren eigenen Stil hinzuzufügen und weiter zu entwickeln, wenn Sie es wünschen. #ref: 116926
Situada a apenas quatro quilómetros da bela cidade de Coja, esta propriedade de carácter substancial tem muitas possibilidades. Para além da casa senhorial principal, existe um anexo separado com 3 quartos, uma série de anexos/oficinas e espaço para desenvolver mais espaço habitacional. Virtual tour - https://www.tour360view.com/kirsty-redhead/t6-house-coja/ A casa senhorial possui os tectos altos, pisos de madeira e espaço que seria de esperar e está situada num terreno de mais de meio acre. Foram instaladas novas janelas com vidros duplos de carácter em toda a casa, juntamente com um novo sistema de aquecimento central a lenha. No entanto, existe a oportunidade de adicionar o seu próprio estilo a esta propriedade. A acomodação é configurada da seguinte forma: Degraus de pedra levam-no até um terraço de entrada. Cozinha totalmente equipada (5.4m x 4.4m) - com forno a lenha estilo AGA. As escadas conduzem da cozinha para o pátio traseiro. Sala de jantar formal (5m x 4m) Sala de estar 1 (5m x 3.4m) - com fogão a lenha e portas duplas que dão para uma pequena varanda. Quarto 2 (3,6m x 3,5m) Escritório (3.4m x 2.8m) Casa de banho (2,8m x 2,4m) - com banheira e duche. Quarto 3 (3.3m x 3.3m) Sala de estar 2 / Sala de sol (6.8m x 2.5m) Quarto de brincar para crianças (3.3m x 2.8m) - situado ao lado da cozinha, portanto um espaço perfeito como cozinha de apoio ou despensa. Pequena casa de banho com WC (1.8m x 1.6m) 1º Andar Quarto principal (7m x 4,9m) e casa de banho privativa (3,8m x 3,5m) - com ar condicionado reversível. A casa de banho privativa tem uma banheira e um duche separados. Do outro lado do pátio traseiro encontra-se o anexo separado. Anexo Sala de estar/bar (5.9m x 4.2m) Cozinha (3m x 2,8m) Casa de banho (2.2m x 1.8m) Quarto 3 (3,2m x 2,8m) Sala de jantar (5,8m x 3,2m) - com fogão a lenha. Ginásio com Sauna (4.75m x 4m) Quarto 2 (2,9m x 2,8m) 1º Andar Quarto principal (6,3m x 4,4m) No rés do chão da casa principal, há um total de mais 5 arrecadações. Para além disso, existem duas grandes oficinas. Uma tem 6,9m x 5,2m e a outra 5,8m x 4,8m. Um sonho para quem é criativo. Ao lado do anexo, com acesso separado, há uma outra área com duas grandes salas em dois níveis. Perfeito para uma área de escritório completamente separada ou até mesmo um apartamento separado. Ao lado do jardim existe também uma garagem dupla. A ligar a casa e o anexo existe uma fantástica área de refeições de verão coberta com um grande forno de pão original. Este espaço tem 6,2m x 5,1m e é uma óptima área de entretenimento. Pode entrar no jardim da frente através de grandes portões de ferro forjado separados, o que dá uma sensação de grandeza. A casa tem pavimentação à volta, para que possa explorar toda a área com o benefício de canteiros de flores. O jardim das traseiras está repleto de vários tipos de árvores de fruto e existe também uma grande área de terraço com eletricidade, que pode ser facilmente transformada numa área de refeições/lazer. Também há muito espaço para instalar uma piscina, sujeito às permissões necessárias. Na aldeia há um café local a uma curta distncia a pé. A cidade UNESCO de Coimbra é acessível em menos de uma hora e o aeroporto internacional do Porto em 1 hora e 50 minutos. Uma propriedade substancial com alojamento separado com a oportunidade de adicionar o seu próprio estilo e desenvolver mais, se desejar. #ref: 116926Situated just four kms from the beautiful market town of Coja,this substantial character property has many possibilities. In addition to the main manor house there is a separate 3 bedroom Annex, a number of outbuildings/workshops and scope to develop further living space. Virtual tour - https://www.tour360view.com/kirsty-redhead/t6-house-coja/ The manor house possesses the high ceilings, wooden floors and space you would expect and it is set on a plot of over half an acre. New character double glazed windows have been installed throughout the house along with a new woodburning central heating system. However, there is the opportunity to add your own style to this feature property. Accommodation is set up as follows: Stone steps lead you up to an entrance terrace. Fully Fitted Kitchen ( 5.4m x 4.4m) - with wood burning AGA style oven. Stairs lead down from the kitchen to the rear courtyard. Formal Dining Room (5m x 4m) Lounge 1 (5m x 3.4m) - with wood burning stove, and double doors leading to a small balcony. Bedroom 2 (3.6m x 3.5m) Office (3.4m x 2.8m) Bathroom (2.8m x 2.4m) - with a bath and shower. Bedroom 3 (3.3m x 3.3m) Lounge 2 / Sun Room (6.8m x 2.5m) Childrens Play Room (3.3m x 2.8m) - situated next to the kitchen, so a perfect space as a back kitchen or pantry. Small Shower Room With WC (1.8m x 1.6m) 1st Floor Master Bedroom (7m x 4.9m) & Ensuite Bathroom (3.8m x 3.5m) - with reversible air conditioning. The ensuite has a separate bath and shower. Across the rear courtyard is the separate annex. Annex Lounge/Bar Area (5.9m x 4.2m) Kitchen (3m x 2.8m) Bathroom (2.2m x 1.8m) Bedroom 3 (3.2m x 2.8m) Dining Lounge (5.8m x 3.2m) - with wood burning stove. Gym With Sauna (4.75m x 4m) Bedroom 2 (2.9m x 2.8m) 1st Floor Master Bedroom (6.3m x 4.4m) On the ground floor of the main house, there are a total of 5 further storage rooms. In addition to this there are two large workshops. One is 6.9m x 5.2m and the other 5.8m x 4.8m. A dream for someone who is creative. To the side of the annex, with separate access, is a further area of two large rooms on two levels. Perfect for a completely separate home office area or even a separate apartment. At the side of the garden there is also a double garage. Linking the house and the annex is a fantastic covered summer dining area with a large original bread oven. This space is 6.2m x 5.1m and it is a great entertaining area. You can enter the front garden through separate large wrought iron gates which gives the feeling of grandeur. The house has paving around, so you can explore the whole area with the benefit of flower beds. The rear garden is full of various types of fruit trees and there is also a large terrace area with electrics in place, that can easily be developed into a further dining/leisure area. Also, plenty of space to install a swimming pool, subject to the necessary permissions. In the village there is a local cafe within walking distance. The UNESCO city of Coimbra is accessible in under an hour and the international airport of Porto 1 hour 50 mins. A substantial property with separate accommodation with the opportunity to add your own style and develop further should you wish. #ref: 116926Située à seulement quatre kilomètres de la belle ville de Coja, cette importante propriété de caractère offre de nombreuses possibilités. En plus du manoir principal, il y a une annexe séparée de 3 chambres, un certain nombre de dépendances/ateliers et la possibilité de développer d'autres espaces de vie. Virtual tour - https://www.tour360view.com/kirsty-redhead/t6-house-coja/ Le manoir possède les hauts plafonds, les planchers en bois et l'espace que vous attendez et il est situé sur un terrain de plus d'un demi-hectare. De nouvelles fenêtres de caractère à double vitrage ont été installées dans toute la maison, ainsi qu'un nouveau système de chauffage central au bois. Cependant, il y a la possibilité d'ajouter votre propre style à cette propriété de caractère. La maison se compose comme suit : Des marches en pierre mènent à une terrasse d'entrée. Cuisine entièrement équipée (5,4m x 4,4m) - avec four à bois de type AGA. Des escaliers descendent de la cuisine vers la cour arrière. Salle à manger (5m x 4m) Salon 1 (5m x 3.4m) - avec poêle à bois et doubles portes menant à un petit balcon. Chambre 2 (3.6m x 3.5m) Bureau (3,4m x 2,8m) Salle de bain (2.8m x 2.4m) - avec baignoire et douche. Chambre 3 (3.3m x 3.3m) Salon 2 / Salle de bronzage (6.8m x 2.5m) Salle de jeux pour enfants (3,3m x 2,8m) - située à côté de la cuisine, c'est un espace parfait pour une arrière-cuisine ou un garde-manger. Petite salle de douche avec WC (1.8m x 1.6m) 1er étage Chambre principale (7m x 4.9m) et salle de bain attenante (3.8m x 3.5m) - avec climatisation réversible. La salle de bains est équipée d'une baignoire et d'une douche séparées. De l'autre côté de la cour arrière se trouve l'annexe séparée. Annexe Salon/Bar (5.9m x 4.2m) Cuisine (3m x 2.8m) Salle de bain (2.2m x 1.8m) Chambre 3 (3.2m x 2.8m) Salle à manger (5.8m x 3.2m) - avec poêle à bois. Gymnase avec sauna (4.75m x 4m) Chambre 2 (2.9m x 2.8m) 1er étage Chambre principale (6.3m x 4.4m) Au rez-de-chaussée de la maison principale, il y a un total de 5 autres pièces de rangement. En outre, il y a deux grands ateliers. L'un mesure 6,9m x 5,2m et l'autre 5,8m x 4,8m. Un rêve pour les créatifs. Sur le côté de l'annexe, avec un accès séparé, se trouve un autre espace composé de deux grandes pièces sur deux niveaux. Parfait pour un bureau à domicile complètement séparé ou même un appartement séparé. Sur le côté du jardin se trouve également un double garage. La maison et l'annexe sont reliées par une fantastique salle à manger d'été couverte, dotée d'un grand four à pain d'origine. four à pain original. Cet espace mesure 6,2 m x 5,1 m et constitue un lieu de divertissement idéal. On accède au jardin avant par un grand portail en fer forgé séparé, ce qui donne une impression de grandeur. La maison est pavée, ce qui vous permet d'explorer toute la zone et de profiter des parterres de fleurs. Le jardin arrière est rempli de différents types d'arbres fruitiers et il y a aussi une grande terrasse avec l'électricité en place, qui peut facilement être développée en une salle à manger/de loisirs supplémentaire. Il y a également beaucoup d'espace pour installer une piscine, sous réserve des autorisations nécessaires. Dans le village, un café local est accessible à pied. La ville UNESCO de Coimbra est accessible en moins d'une heure et l'aéroport international de Porto en 1 heure 50. Une propriété substantielle avec un logement séparé avec la possibilité d'ajouter votre propre style et de développer plus loin si vous le souhaitez. #ref: 116926Nur vier Kilometer von der schönen Marktstadt Coja entfernt gelegen, bietet dieses charaktervolle Anwesen viele Möglichkeiten. Neben dem Haupthaus gibt es ein separates 3-Schlafzimmer-Anhang, eine Reihe von Nebengebäuden / Werkstätten und Raum für weitere Wohnfläche zu entwickeln. Virtual tour - https://www.tour360view.com/kirsty-redhead/t6-house-coja/ Das Herrenhaus verfügt über hohe Decken, Holzböden und viel Platz und liegt auf einem Grundstück von über einem halben Hektar. Im gesamten Haus wurden neue doppelt verglaste Fenster und eine neue Holzheizung installiert. Es besteht jedoch die Möglichkeit, diesem besonderen Haus Ihren eigenen Stil zu geben. Die Unterkunft ist wie folgt aufgeteilt: Eine Steintreppe führt Sie auf eine Eingangsterrasse. Voll ausgestattete Küche (5,4 m x 4,4 m) - mit einem holzbefeuerten Ofen im AGA-Stil. Von der Küche führt eine Treppe hinunter in den Hinterhof. Formelles Esszimmer (5m x 4m) Wohnzimmer 1 (5m x 3,4m) - mit Holzofen und Doppeltüren, die zu einem kleinen Balkon führen. Schlafzimmer 2 (3,6m x 3,5m) Büro (3,4 m x 2,8 m) Badezimmer (2,8m x 2,4m) - mit einer Badewanne und einer Dusche. Schlafzimmer 3 (3.3m x 3.3m) Wohnzimmer 2 / Sonnenzimmer (6,8m x 2,5m) Kinderspielzimmer (3,3m x 2,8m) - neben der Küche gelegen, also ein perfekter Raum als hintere Küche oder Speisekammer. Kleines Duschbad mit WC (1,8m x 1,6m) 1. Stock Hauptschlafzimmer (7m x 4,9m) & Badezimmer (3,8m x 3,5m) - mit umschaltbarer Klimaanlage. Das Badezimmer hat eine separate Badewanne und Dusche. Auf der anderen Seite des Hinterhofs befindet sich das separate Nebengebäude. Anhang Lounge/Barbereich (5,9m x 4,2m) Küche (3 m x 2,8 m) Badezimmer (2,2 m x 1,8 m) Schlafzimmer 3 (3,2 m x 2,8 m) Wohn-Esszimmer (5,8m x 3,2m) - mit Holzofen. Fitnessraum mit Sauna (4,75m x 4m) Schlafzimmer 2 (2,9m x 2,8m) 1. Stock Hauptschlafzimmer (6,3m x 4,4m) Im Erdgeschoss des Haupthauses befinden sich insgesamt 5 weitere Abstellräume. Darüber hinaus gibt es zwei große Werkstätten. Eine ist 6,9m x 5,2m und die andere 5,8m x 4,8m groß. Ein Traum für jeden, der kreativ ist. An der Seite des Anbaus, mit separatem Zugang, befindet sich ein weiterer Bereich mit zwei großen Räumen auf zwei Ebenen. Perfekt für ein völlig separates Home-Office oder sogar eine separate Wohnung. An der Seite des Gartens befindet sich auch eine Doppelgarage. Zwischen dem Haus und dem Nebengebäude gibt es einen fantastischen überdachten Sommer-Essbereich mit einem großen Original-Brotbackofen. Dieser Bereich ist 6,2 m x 5,1 m groß und eignet sich hervorragend zur Unterhaltung. Sie können den Vorgarten durch ein separates großes schmiedeeisernes Tor betreten, das ein Gefühl von Erhabenheit vermittelt. Das Haus ist rundherum gepflastert, so dass Sie den gesamten Bereich mit dem Vorteil von Blumenbeeten erkunden können. Der hintere Garten ist voll von verschiedenen Arten von Obstbäumen und es gibt auch einen großen Terrassenbereich mit Stromanschluss, der leicht zu einem weiteren Ess-/Freizeitbereich ausgebaut werden kann. Außerdem gibt es viel Platz für einen Swimmingpool, sofern die erforderlichen Genehmigungen vorliegen. Im Dorf gibt es ein lokales Café, das zu Fuß erreichbar ist. Die UNESCO-Stadt Coimbra ist in weniger als einer Stunde und der internationale Flughafen von Porto in 1 Stunde und 50 Minuten erreichbar. Ein beträchtliches Anwesen mit separater Unterkunft mit der Möglichkeit, Ihren eigenen Stil hinzuzufügen und weiter zu entwickeln, wenn Sie es wünschen. #ref: 116926
Read More
