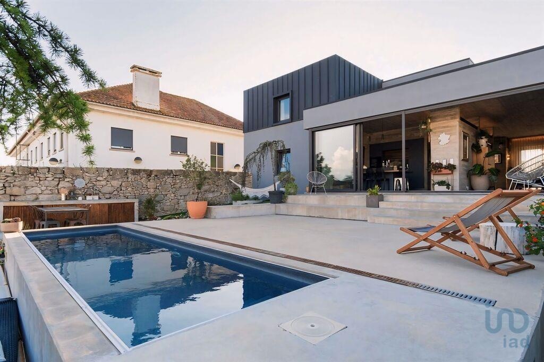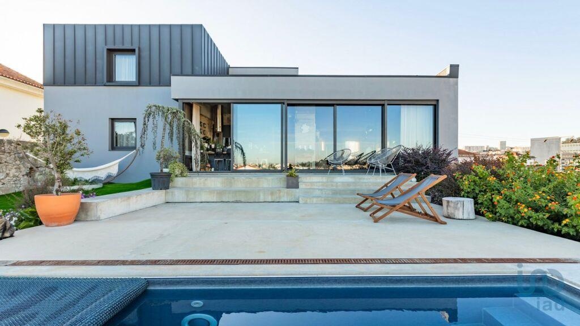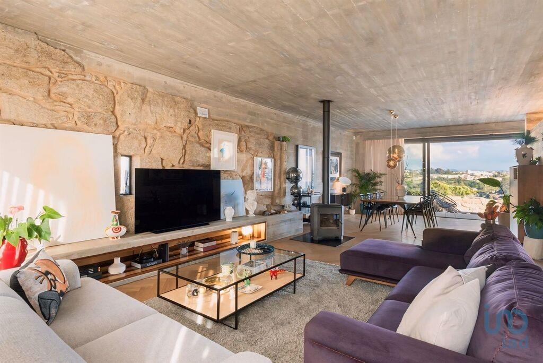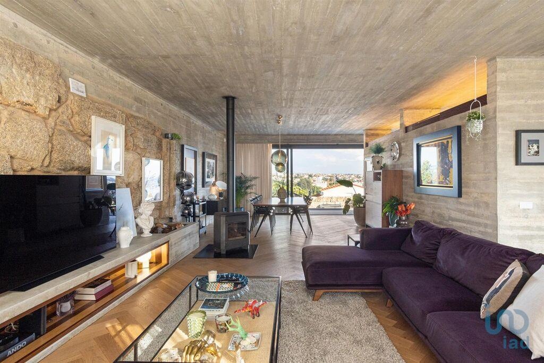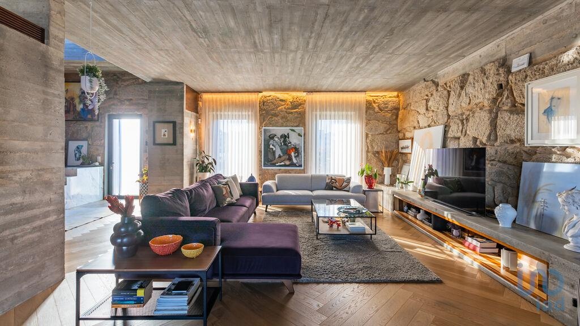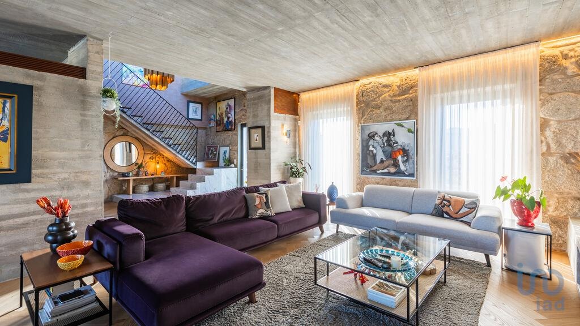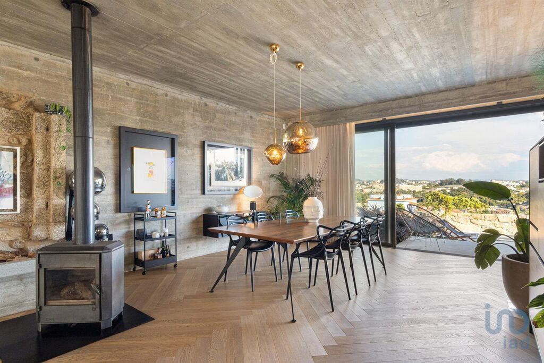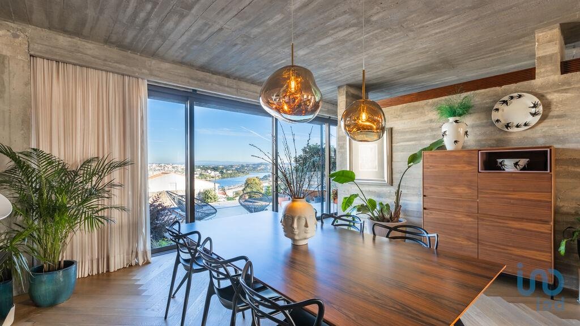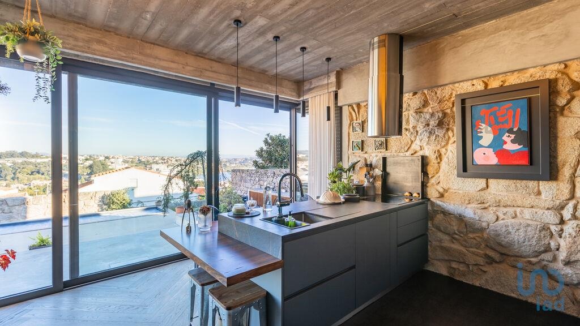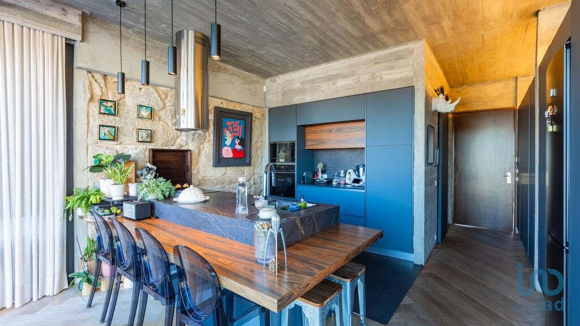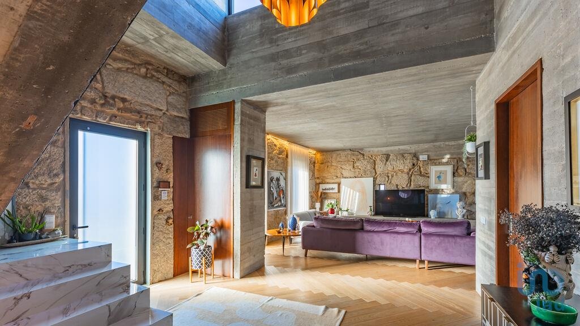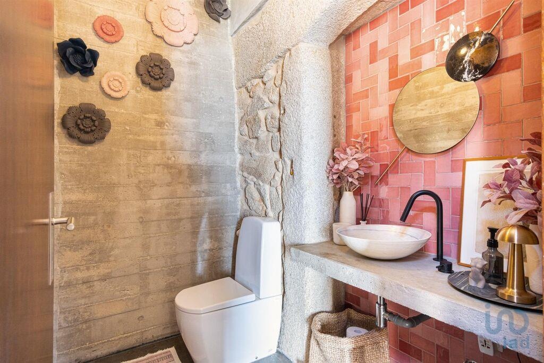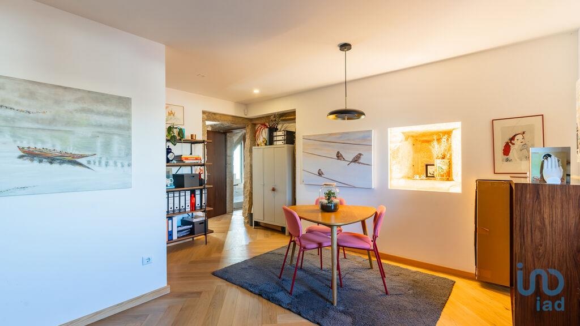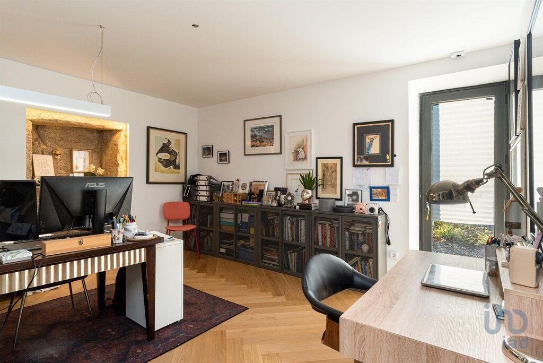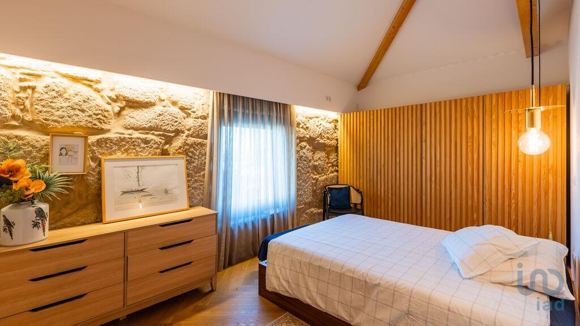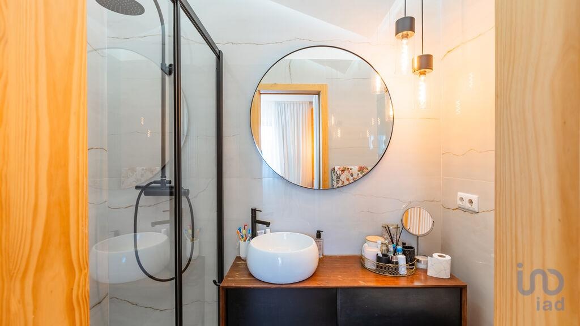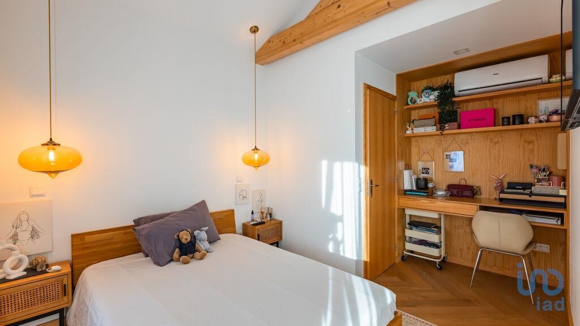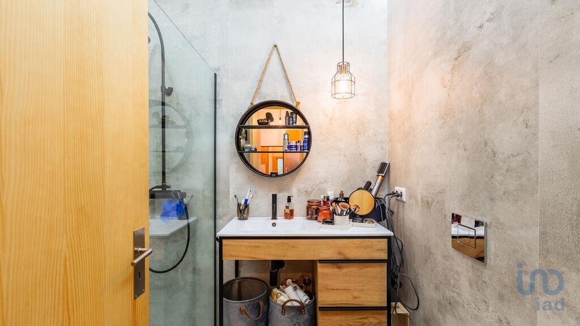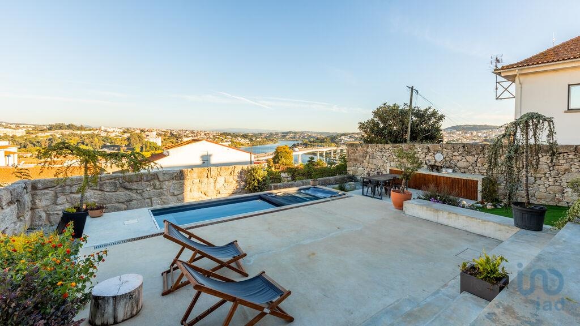Description
Moradia Isolada T3+1 de arquitetura contempornea, facilmente reconhecida pelas suas estruturas não lineares e sem adornos. Diferentemente dos outros estilos da arquitetura, ela não está associada a um movimento ou a um conjunto de padrões. Utiliza-se de materiais de construção e de revestimentos não convencionais. A título de exemplo temos: concreto, tijolo aparente, metais, entre outros. Um estilo arquitetónico contemporneo, que não se preocupa apenas em oferecer beleza, mas também com questões como sustentabilidade, ofertar funcionalidade aliada a integração com a natureza. As aberturas interiores e exteriores são grandes e múltiplas, que lhe confere excelente luminosidade natural e vistas panormicas sobre a cidade e o rio. O que garante aumentar a conexão com a natureza e manter o ambiente arejado. As janelas rasgadas, também, ficam como responsáveis por proporcionar a mistura entre os limites internos e externos. A moradia está inseria num terreno de 583m2 e tem área 336.5m2 de área bruta de construção. Desenvolve-se em 2 pisos, e o seu interior é composto por (ver planta): - Hall de entrada; - Sala comum; - Cozinha; - Lavandaria; - WC social; - 3 suítes; - 1 quarto/escritório. No exterior observa-se um fantástico espaço de lazer com piscina e zona de barbecue, com vistas inalteráveis sobre a baixa do Porto e o rio Douro. Tem garagem exterior para 1/2 carros. #ref: 116700Detached T4 house with contemporary architecture, easily recognized by its non-linear and unadorned structures. Unlike other styles of architecture, it is not associated with a movement or a set of patterns. It uses non-conventional construction materials and coatings. For example, we have: concrete, exposed brick, metals, among others. A contemporary architectural style, which is not only concerned with offering beauty, but also with issues such as sustainability, offering functionality combined with integration with nature. The interior and exterior openings are large and multiple, giving it excellent natural light and panoramic views over the city and the river. This ensures an increased connection with nature and keeps the environment airy. The torn windows are also responsible for providing a mix between internal and external limits. The house is located on a 583m2 plot of land and has a gross construction area of 336.5m2. It is developed over 2 floors, and its interior consists of (see plan): - Entrance hall; - Common room; - Kitchen; - Laundry; - Social WC; - 3 suites; - 1 bedroom/office. Outside, there is a fantastic leisure space with a swimming pool and barbecue area, with unchanging views over downtown Porto and the Douro River. It has an outdoor garage for 1/2 cars. #ref: 116700Casa unifamiliar T4 con arquitectura contemporánea, fácilmente reconocible por sus estructuras no lineales y sin adornos. A diferencia de otros estilos de arquitectura, no está asociado a un movimiento ni a un conjunto de patrones. Utiliza materiales de construcción y revestimientos no convencionales. Por ejemplo, tenemos: hormigón, ladrillo visto, metales, entre otros. Un estilo arquitectónico contemporáneo, que no sólo se preocupa por ofrecer belleza, sino también con cuestiones como la sostenibilidad, ofreciendo funcionalidad combinada con la integración con la naturaleza. Las aberturas interiores y exteriores son amplias y múltiples, otorgándole excelente luz natural y vistas panorámicas sobre la ciudad y el río. Esto asegura una mayor conexión con la naturaleza y mantiene el ambiente aireado. Las ventanas rotas también se encargan de proporcionar una mezcla entre los límites internos y externos. La casa está ubicada en un terreno de 583m2 y tiene un área bruta de construcción de 336,5m2. Se desarrolla en 2 plantas, y su interior consta de (ver plano): - Hall de entrada; - Sala común; - Cocina; - Lavadero; - WC sociales; - 3 suites; - 1 dormitorio/despacho. En el exterior, hay un fantástico espacio de ocio con piscina y zona de barbacoa, con vistas invariables al centro de Oporto y al río Duero. Dispone de garaje exterior para 1/2 coches. #ref: 116700Maison individuelle T4 à l'architecture contemporaine, facilement reconnaissable à ses structures non linéaires et sans fioritures. Contrairement à d’autres styles d’architecture, elle n’est pas associée à un mouvement ou à un ensemble de motifs. Elle utilise des matériaux de construction et des revêtements non conventionnels. Par exemple, nous avons : le béton, la brique apparente, les métaux, entre autres. Un style architectural contemporain, soucieux non seulement d'offrir de la beauté, mais aussi de questions telles que la durabilité, offrant une fonctionnalité combinée à l'intégration avec la nature. Les ouvertures intérieures et extérieures sont vastes et multiples, lui conférant une excellente luminosité naturelle et une vue panoramique sur la ville et le fleuve. Cela garantit une connexion accrue avec la nature et maintient l’environnement aéré. Les fenêtres déchirées sont également chargées de fournir un mélange entre limites internes et externes. La maison est située sur un terrain de 583 m2 et a une superficie brute de construction de 336,5 m2. Il est développé sur 2 étages, et son intérieur se compose de (voir plan) : - Hall d'entrée; - Salle commune; - Cuisine; - Lessive; - WC sociaux ; - 3 suites ; - 1 chambre/bureau. À l'extérieur, il y a un fantastique espace de loisirs avec piscine et espace barbecue, avec une vue imprenable sur le centre-ville de Porto et le fleuve Douro. Il dispose d'un garage extérieur pour 1/2 voitures. #ref: 116700Freistehendes T4-Haus mit zeitgenössischer Architektur, leicht zu erkennen an seinen nichtlinearen und schmucklosen Strukturen. Im Gegensatz zu anderen Architekturstilen ist es nicht mit einer Bewegung oder einer Reihe von Mustern verbunden. Es werden unkonventionelle Baumaterialien und Beschichtungen verwendet. Wir haben zum Beispiel: Beton, unverputzte Ziegel, Metalle und andere. Ein zeitgenössischer Architekturstil, bei dem es nicht nur darum geht, Schönheit zu bieten, sondern auch um Themen wie Nachhaltigkeit, die Funktionalität gepaart mit der Integration in die Natur bieten. Die Innen- und Außenöffnungen sind groß und vielfältig und bieten hervorragendes Tageslicht und einen Panoramablick über die Stadt und den Fluss. Dies sorgt für eine stärkere Verbindung zur Natur und hält die Umgebung luftig. Die zerrissenen Fenster sorgen auch für eine Mischung aus inneren und äußeren Grenzen. Das Haus liegt auf einem 583m2 großen Grundstück und verfügt über eine Bruttobaufläche von 336,5m2. Es erstreckt sich über 2 Etagen und sein Innenraum besteht aus (siehe Plan): - Eingangshalle; - Gemeinschaftsraum; - Küche; - Wäscherei; - Soziales WC; - 3 Suiten; - 1 Schlafzimmer/Büro. Draußen gibt es einen fantastischen Freizeitbereich mit Swimmingpool und Grillplatz, mit unveränderlichem Blick über die Innenstadt von Porto und den Fluss Douro. Es verfügt über eine Außengarage für 1/2 Autos. #ref: 116700Casa indipendente T4 dall'architettura contemporanea, facilmente riconoscibile per le sue strutture non lineari e disadorne. A differenza di altri stili architettonici, non è associato a un movimento o a un insieme di schemi. Utilizza materiali da costruzione e rivestimenti non convenzionali. Ad esempio, abbiamo: cemento, mattoni a vista, metalli, tra gli altri. Uno stile architettonico contemporaneo, che non si preoccupa solo di offrire bellezza, ma anche di questioni come la sostenibilità, offrendo funzionalità unita all'integrazione con la natura. Le aperture interne ed esterne sono ampie e molteplici, garantendo un'ottima luce naturale e viste panoramiche sulla città e sul fiume. Ciò garantisce una maggiore connessione con la natura e mantiene l’ambiente arioso. Le finestre strappate sono anche responsabili di fornire un mix tra limiti interni ed esterni. La casa si trova su un terreno di 583 m2 e ha una superficie edificabile lorda di 336,5 m2. Si sviluppa su 2 piani, ed il suo interno è composto da (vedi planimetria): - Sala d'ingresso; - Sala comune; - Cucina; - Lavanderia; - WC sociale; - 3 suite; - 1 camera da letto/ufficio. All'esterno c'è un fantastico spazio ricreativo con piscina e zona barbecue, con vista immutabile sul centro di Porto e sul fiume Douro. Dispone di garage esterno per 1/2 auto. #ref: 116700Отдельно стоящий дом Т4 с современной архитектурой, легко узнаваемый по нелинейным и ничем не украшенным конструкциям. В отличие от других стилей архитектуры, он не связан с движением или набором узоров. При этом используются нетрадиционные строительные материалы и покрытия. Например, у нас есть: бетон, кирпич, металл и другие. Современный архитектурный стиль, который заботится не только о красоте, но и о таких вопросах, как экологичность, предлагая функциональность в сочетании с интеграцией с природой. Большие и многочисленные внутренние и внешние проемы обеспечивают отличное естественное освещение и панорамный вид на город и реку. Это обеспечивает повышенную связь с природой и сохраняет атмосферу воздушной. Разорванные окна также ответственны за сочетание внутренних и внешних ограничений. Дом расположен на земельном участке площадью 583 м2, общая площадь застройки составляет 336,5 м2. Он состоит из 2 этажей, а его интерьер состоит из (см. план): - Вестибюль; - Общая комната; - Кухня; - Прачечная; - Социальный туалет; - 3 люкса; - 1 спальня/офис. Снаружи есть фантастическое пространство для отдыха с бассейном и площадкой для барбекю с неизменным видом на центр Порту и реку Дору. Имеется открытый гараж на 1/2 машины. #ref: 116700
Moradia Isolada T3+1 de arquitetura contempornea, facilmente reconhecida pelas suas estruturas não lineares e sem adornos. Diferentemente dos outros estilos da arquitetura, ela não está associada a um movimento ou a um conjunto de padrões. Utiliza-se de materiais de construção e de revestimentos não convencionais. A título de exemplo temos: concreto, tijolo aparente, metais, entre outros. Um estilo arquitetónico contemporneo, que não se preocupa apenas em oferecer beleza, mas também com questões como sustentabilidade, ofertar funcionalidade aliada a integração com a natureza. As aberturas interiores e exteriores são grandes e múltiplas, que lhe confere excelente luminosidade natural e vistas panormicas sobre a cidade e o rio. O que garante aumentar a conexão com a natureza e manter o ambiente arejado. As janelas rasgadas, também, ficam como responsáveis por proporcionar a mistura entre os limites internos e externos. A moradia está inseria num terreno de 583m2 e tem área 336.5m2 de área bruta de construção. Desenvolve-se em 2 pisos, e o seu interior é composto por (ver planta): - Hall de entrada; - Sala comum; - Cozinha; - Lavandaria; - WC social; - 3 suítes; - 1 quarto/escritório. No exterior observa-se um fantástico espaço de lazer com piscina e zona de barbecue, com vistas inalteráveis sobre a baixa do Porto e o rio Douro. Tem garagem exterior para 1/2 carros. #ref: 116700Detached T4 house with contemporary architecture, easily recognized by its non-linear and unadorned structures. Unlike other styles of architecture, it is not associated with a movement or a set of patterns. It uses non-conventional construction materials and coatings. For example, we have: concrete, exposed brick, metals, among others. A contemporary architectural style, which is not only concerned with offering beauty, but also with issues such as sustainability, offering functionality combined with integration with nature. The interior and exterior openings are large and multiple, giving it excellent natural light and panoramic views over the city and the river. This ensures an increased connection with nature and keeps the environment airy. The torn windows are also responsible for providing a mix between internal and external limits. The house is located on a 583m2 plot of land and has a gross construction area of 336.5m2. It is developed over 2 floors, and its interior consists of (see plan): - Entrance hall; - Common room; - Kitchen; - Laundry; - Social WC; - 3 suites; - 1 bedroom/office. Outside, there is a fantastic leisure space with a swimming pool and barbecue area, with unchanging views over downtown Porto and the Douro River. It has an outdoor garage for 1/2 cars. #ref: 116700Casa unifamiliar T4 con arquitectura contemporánea, fácilmente reconocible por sus estructuras no lineales y sin adornos. A diferencia de otros estilos de arquitectura, no está asociado a un movimiento ni a un conjunto de patrones. Utiliza materiales de construcción y revestimientos no convencionales. Por ejemplo, tenemos: hormigón, ladrillo visto, metales, entre otros. Un estilo arquitectónico contemporáneo, que no sólo se preocupa por ofrecer belleza, sino también con cuestiones como la sostenibilidad, ofreciendo funcionalidad combinada con la integración con la naturaleza. Las aberturas interiores y exteriores son amplias y múltiples, otorgándole excelente luz natural y vistas panorámicas sobre la ciudad y el río. Esto asegura una mayor conexión con la naturaleza y mantiene el ambiente aireado. Las ventanas rotas también se encargan de proporcionar una mezcla entre los límites internos y externos. La casa está ubicada en un terreno de 583m2 y tiene un área bruta de construcción de 336,5m2. Se desarrolla en 2 plantas, y su interior consta de (ver plano): - Hall de entrada; - Sala común; - Cocina; - Lavadero; - WC sociales; - 3 suites; - 1 dormitorio/despacho. En el exterior, hay un fantástico espacio de ocio con piscina y zona de barbacoa, con vistas invariables al centro de Oporto y al río Duero. Dispone de garaje exterior para 1/2 coches. #ref: 116700Maison individuelle T4 à l'architecture contemporaine, facilement reconnaissable à ses structures non linéaires et sans fioritures. Contrairement à d’autres styles d’architecture, elle n’est pas associée à un mouvement ou à un ensemble de motifs. Elle utilise des matériaux de construction et des revêtements non conventionnels. Par exemple, nous avons : le béton, la brique apparente, les métaux, entre autres. Un style architectural contemporain, soucieux non seulement d'offrir de la beauté, mais aussi de questions telles que la durabilité, offrant une fonctionnalité combinée à l'intégration avec la nature. Les ouvertures intérieures et extérieures sont vastes et multiples, lui conférant une excellente luminosité naturelle et une vue panoramique sur la ville et le fleuve. Cela garantit une connexion accrue avec la nature et maintient l’environnement aéré. Les fenêtres déchirées sont également chargées de fournir un mélange entre limites internes et externes. La maison est située sur un terrain de 583 m2 et a une superficie brute de construction de 336,5 m2. Il est développé sur 2 étages, et son intérieur se compose de (voir plan) : - Hall d'entrée; - Salle commune; - Cuisine; - Lessive; - WC sociaux ; - 3 suites ; - 1 chambre/bureau. À l'extérieur, il y a un fantastique espace de loisirs avec piscine et espace barbecue, avec une vue imprenable sur le centre-ville de Porto et le fleuve Douro. Il dispose d'un garage extérieur pour 1/2 voitures. #ref: 116700Freistehendes T4-Haus mit zeitgenössischer Architektur, leicht zu erkennen an seinen nichtlinearen und schmucklosen Strukturen. Im Gegensatz zu anderen Architekturstilen ist es nicht mit einer Bewegung oder einer Reihe von Mustern verbunden. Es werden unkonventionelle Baumaterialien und Beschichtungen verwendet. Wir haben zum Beispiel: Beton, unverputzte Ziegel, Metalle und andere. Ein zeitgenössischer Architekturstil, bei dem es nicht nur darum geht, Schönheit zu bieten, sondern auch um Themen wie Nachhaltigkeit, die Funktionalität gepaart mit der Integration in die Natur bieten. Die Innen- und Außenöffnungen sind groß und vielfältig und bieten hervorragendes Tageslicht und einen Panoramablick über die Stadt und den Fluss. Dies sorgt für eine stärkere Verbindung zur Natur und hält die Umgebung luftig. Die zerrissenen Fenster sorgen auch für eine Mischung aus inneren und äußeren Grenzen. Das Haus liegt auf einem 583m2 großen Grundstück und verfügt über eine Bruttobaufläche von 336,5m2. Es erstreckt sich über 2 Etagen und sein Innenraum besteht aus (siehe Plan): - Eingangshalle; - Gemeinschaftsraum; - Küche; - Wäscherei; - Soziales WC; - 3 Suiten; - 1 Schlafzimmer/Büro. Draußen gibt es einen fantastischen Freizeitbereich mit Swimmingpool und Grillplatz, mit unveränderlichem Blick über die Innenstadt von Porto und den Fluss Douro. Es verfügt über eine Außengarage für 1/2 Autos. #ref: 116700Casa indipendente T4 dall'architettura contemporanea, facilmente riconoscibile per le sue strutture non lineari e disadorne. A differenza di altri stili architettonici, non è associato a un movimento o a un insieme di schemi. Utilizza materiali da costruzione e rivestimenti non convenzionali. Ad esempio, abbiamo: cemento, mattoni a vista, metalli, tra gli altri. Uno stile architettonico contemporaneo, che non si preoccupa solo di offrire bellezza, ma anche di questioni come la sostenibilità, offrendo funzionalità unita all'integrazione con la natura. Le aperture interne ed esterne sono ampie e molteplici, garantendo un'ottima luce naturale e viste panoramiche sulla città e sul fiume. Ciò garantisce una maggiore connessione con la natura e mantiene l’ambiente arioso. Le finestre strappate sono anche responsabili di fornire un mix tra limiti interni ed esterni. La casa si trova su un terreno di 583 m2 e ha una superficie edificabile lorda di 336,5 m2. Si sviluppa su 2 piani, ed il suo interno è composto da (vedi planimetria): - Sala d'ingresso; - Sala comune; - Cucina; - Lavanderia; - WC sociale; - 3 suite; - 1 camera da letto/ufficio. All'esterno c'è un fantastico spazio ricreativo con piscina e zona barbecue, con vista immutabile sul centro di Porto e sul fiume Douro. Dispone di garage esterno per 1/2 auto. #ref: 116700Отдельно стоящий дом Т4 с современной архитектурой, легко узнаваемый по нелинейным и ничем не украшенным конструкциям. В отличие от других стилей архитектуры, он не связан с движением или набором узоров. При этом используются нетрадиционные строительные материалы и покрытия. Например, у нас есть: бетон, кирпич, металл и другие. Современный архитектурный стиль, который заботится не только о красоте, но и о таких вопросах, как экологичность, предлагая функциональность в сочетании с интеграцией с природой. Большие и многочисленные внутренние и внешние проемы обеспечивают отличное естественное освещение и панорамный вид на город и реку. Это обеспечивает повышенную связь с природой и сохраняет атмосферу воздушной. Разорванные окна также ответственны за сочетание внутренних и внешних ограничений. Дом расположен на земельном участке площадью 583 м2, общая площадь застройки составляет 336,5 м2. Он состоит из 2 этажей, а его интерьер состоит из (см. план): - Вестибюль; - Общая комната; - Кухня; - Прачечная; - Социальный туалет; - 3 люкса; - 1 спальня/офис. Снаружи есть фантастическое пространство для отдыха с бассейном и площадкой для барбекю с неизменным видом на центр Порту и реку Дору. Имеется открытый гараж на 1/2 машины. #ref: 116700
Read More
