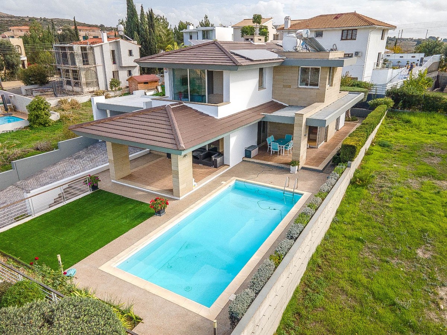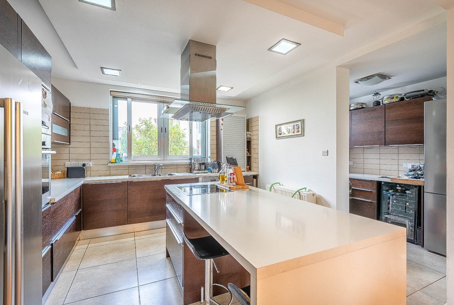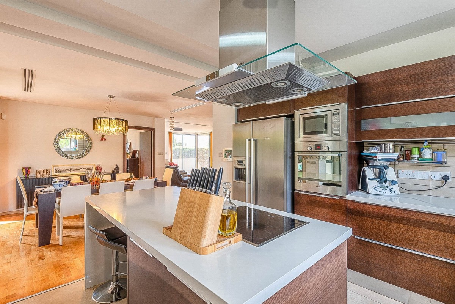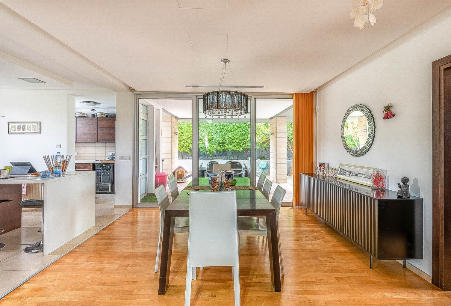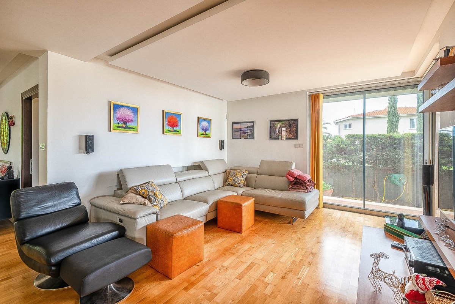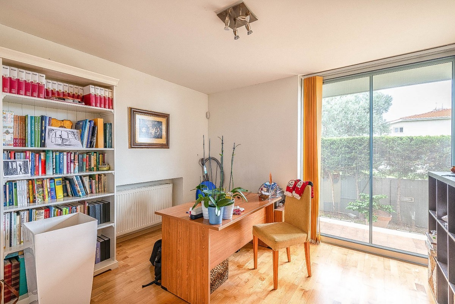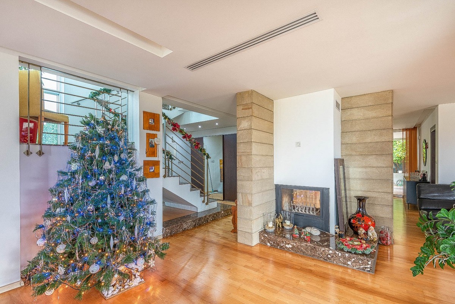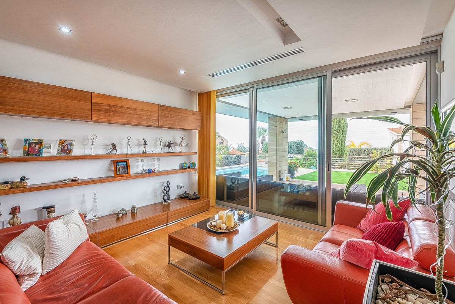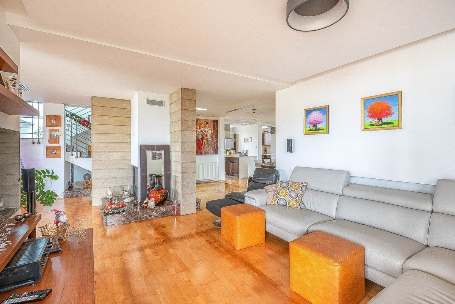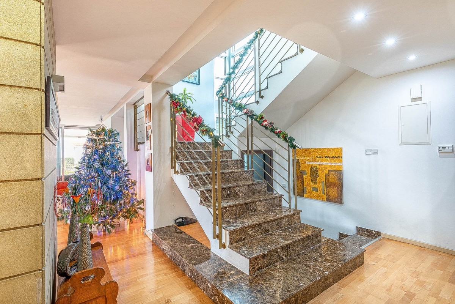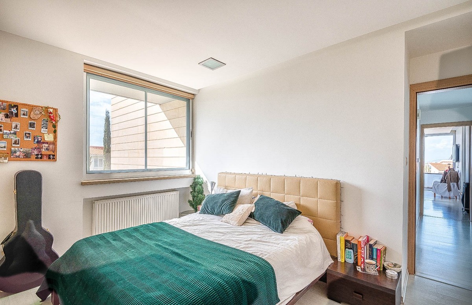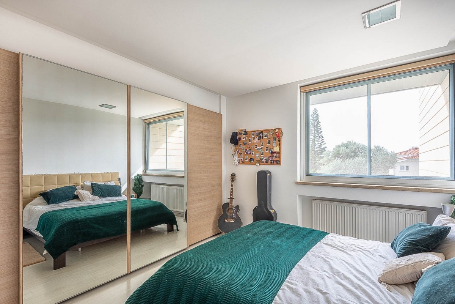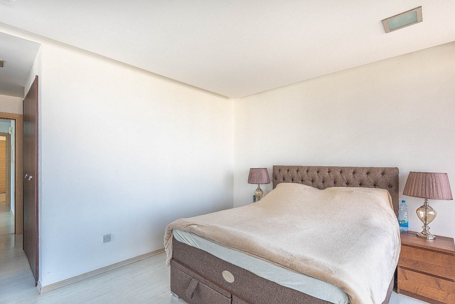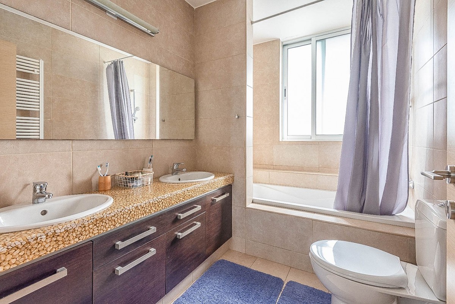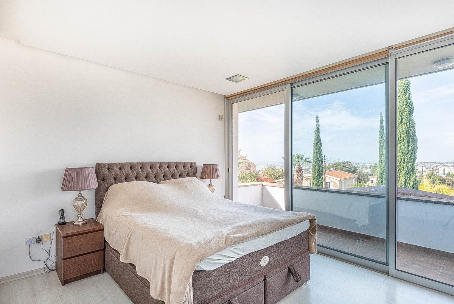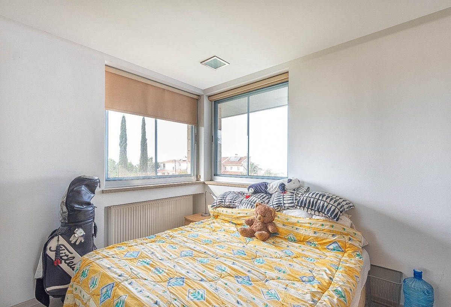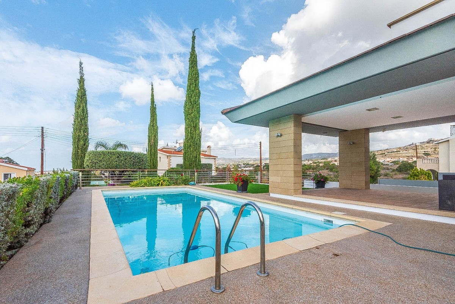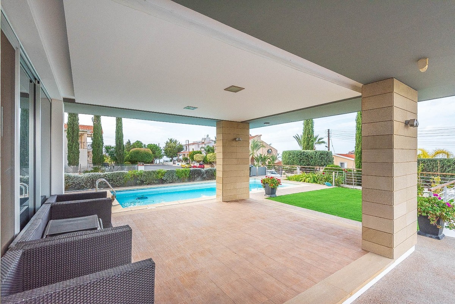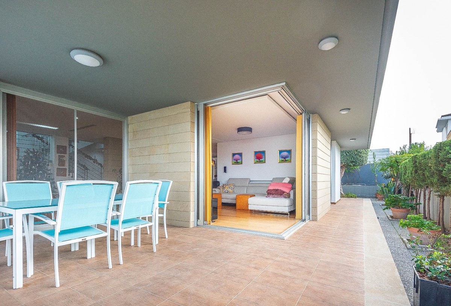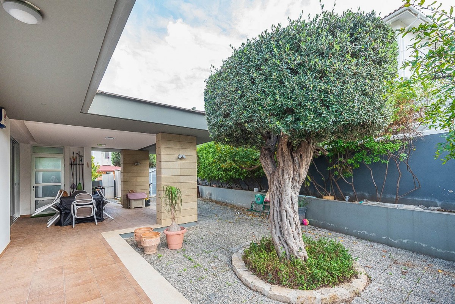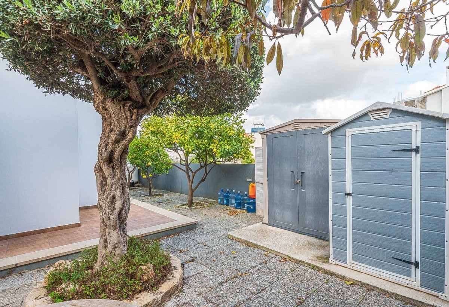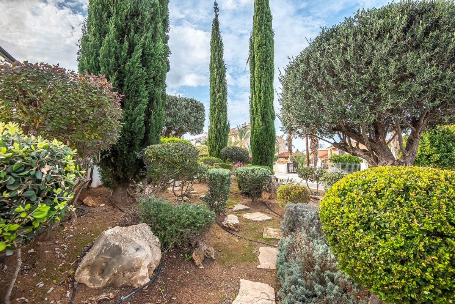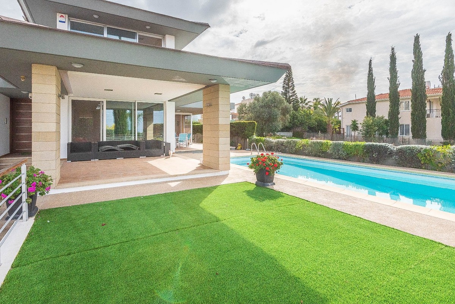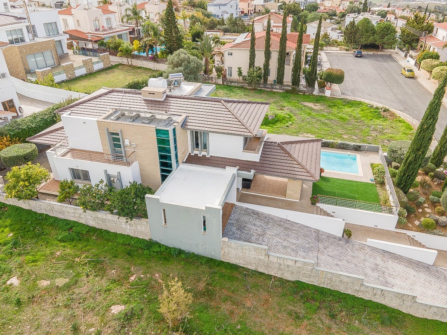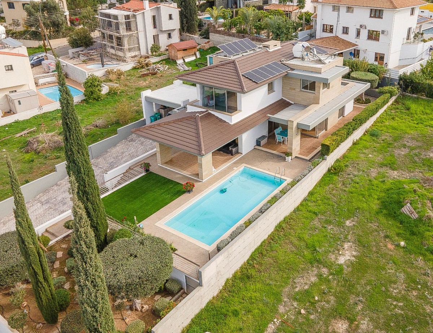Description
This stunning, EXCLUSIVE 4 bedroom, ultra-modern detached villa is located in a very quiet cul-de-sac in Konia, just to the north of Paphos. This property really is the last word in modernity with stunning top quality fixtures and fittings, superb attention to detail and exceptional construction. This outstanding villa is being offered fully furnished with full TITLE DEEDS and as it can be found in an elevated position, offers superb views over Paphos town and down to the sparkling blue Mediterranean Sea. Before we go any further I feel that we should highlight some highly unusual, indeed possibly unique features which make this property stand out from the rest. The property is fully insulated. There are double walls, which means that when the sliding doors which lead to the verandas and balconies are pulled back, they slide into the gaps between the two walls adding to the aesthetic appearance. The ceiling is constructed of a false ceiling at the lowest level, then a gap of between 20 and 30cm where we find a concrete ceiling and above that a wooden roof with tiles. The result extra warmth in the winter and a cooler atmosphere than usual during the summer. A Photovoltaic system has been fully approved by the electricity board and this together with the insulation results in substantial savings in power costs. The property also benefits from gas central heating which adds to the lovely warm cozy atmosphere during the short Cyprus winter This exclusive property is approached via a long driveway, large enough to easily accommodate 4 cars. Next to the front door is a covered car port- covered parking is highly important for protection from the unrelenting Cyprus sun. Steps lead to the covered front door, which lies next to a large covered veranda overlooking the very large pool which is surrounded by railings and very attractive bushes. Once through the front door it is the sheer size and quality of this property, which is immediately apparent. From the marble surrounds and staircase to the wooden floors and granite worktops, everything about this amazing property shouts CLASS and STYLE. To the left of the short entrance hall is a door leading directly to the carport for ease of accessibility. There are two lounges in this amazing villa. The first includes a fireplace with beautiful granite surrounds, and as can be seen from the photographs an array of top quality furniture, all of which is included in the asking price, as well as sliding doors leading directly to the aforementioned covered veranda. The second lounge, located towards the rear is equally generously sized with equally stylish furniture as well as a state of the art entertainment centre. The lovely dining area currently benefits from a beautifully crafted wooden table for 8 and this then leads to the kitchen equipped with top of the range goods including an island with plenty of storage space and integrated BOSCH touch top hob, as well as a BOSCH American style fridge/freezer, dishwasher and oven and double sink. There is a very handily placed separate utility room next to the kitchen, which houses another Bosch fridge/freezer, wine cooler and double sink. A very modern guest cloakroom lies next to the first lounge complete with heated towel rail, as indeed are all of the cloakrooms/bathrooms and next to the dining area is the fourth bedroom which is currently being used as an office. We should point out that this room is already prepared for conversion to an en suite bedroom as all plumbing facilities have been installed. An imposing marble staircase leads to the first floor which is where the three remaining bedrooms can be found. Each is a double with the master including en suite facilities. The first room we come to at the top of the stairs is a very large family bathroom which ingeniously enough has been designed to accommodate a washing machine in order to free up as much room as possible in the kitchen. A short hallway opposite the bathroom leads to the magnificent master bedroom which not only includes a delightful en suite shower room but also a very spacious dressing area complete with copious wardrobe space. Sliding doors lead to a covered south facing balcony where the rays of the sun can be enjoyed all day long whilst luxuriating in the views down to the sea. Long windows allow grandiose views to the foothills of the surrounding Troodos mountains. Bedroom 2 lies next to the family bathroom whilst bedroom 3 offers similar sea views to the master. The wardrobes in each of the bedrooms have glass-fronted doors allowing as much light as possible. In the hallway outside of the bedrooms is even more wardrobe space and on the landing half way up the stairs can be found extra large windows bringing even more light into this exclusive villa. In addition to the covered veranda at the entrance to the property, there is a large covered veranda at the rear of the property and one to the east, so there is plenty of room for shade when the ultra violet rays become too much! We have mentioned the pool briefly but we should highlight this lovely pool as not only is it very generously sized but the location is ideal for holding pool parties. It is raised above ground level and surrounded by landscaped gardens. Don t forget the BBQ perfect for early evening sun drenched entertainment. Benefitting from CCTV and top of the range security system this property is ideally located for easy access to Paphos town centre and harbour and is only a few minutes drive to the local amenities in Konia. Paphos international airport can be reached within 15 minutes.
This stunning, EXCLUSIVE 4 bedroom, ultra-modern detached villa is located in a very quiet cul-de-sac in Konia, just to the north of Paphos. This property really is the last word in modernity with stunning top quality fixtures and fittings, superb attention to detail and exceptional construction. This outstanding villa is being offered fully furnished with full TITLE DEEDS and as it can be found in an elevated position, offers superb views over Paphos town and down to the sparkling blue Mediterranean Sea. Before we go any further I feel that we should highlight some highly unusual, indeed possibly unique features which make this property stand out from the rest. The property is fully insulated. There are double walls, which means that when the sliding doors which lead to the verandas and balconies are pulled back, they slide into the gaps between the two walls adding to the aesthetic appearance. The ceiling is constructed of a false ceiling at the lowest level, then a gap of between 20 and 30cm where we find a concrete ceiling and above that a wooden roof with tiles. The result extra warmth in the winter and a cooler atmosphere than usual during the summer. A Photovoltaic system has been fully approved by the electricity board and this together with the insulation results in substantial savings in power costs. The property also benefits from gas central heating which adds to the lovely warm cozy atmosphere during the short Cyprus winter This exclusive property is approached via a long driveway, large enough to easily accommodate 4 cars. Next to the front door is a covered car port- covered parking is highly important for protection from the unrelenting Cyprus sun. Steps lead to the covered front door, which lies next to a large covered veranda overlooking the very large pool which is surrounded by railings and very attractive bushes. Once through the front door it is the sheer size and quality of this property, which is immediately apparent. From the marble surrounds and staircase to the wooden floors and granite worktops, everything about this amazing property shouts CLASS and STYLE. To the left of the short entrance hall is a door leading directly to the carport for ease of accessibility. There are two lounges in this amazing villa. The first includes a fireplace with beautiful granite surrounds, and as can be seen from the photographs an array of top quality furniture, all of which is included in the asking price, as well as sliding doors leading directly to the aforementioned covered veranda. The second lounge, located towards the rear is equally generously sized with equally stylish furniture as well as a state of the art entertainment centre. The lovely dining area currently benefits from a beautifully crafted wooden table for 8 and this then leads to the kitchen equipped with top of the range goods including an island with plenty of storage space and integrated BOSCH touch top hob, as well as a BOSCH American style fridge/freezer, dishwasher and oven and double sink. There is a very handily placed separate utility room next to the kitchen, which houses another Bosch fridge/freezer, wine cooler and double sink. A very modern guest cloakroom lies next to the first lounge complete with heated towel rail, as indeed are all of the cloakrooms/bathrooms and next to the dining area is the fourth bedroom which is currently being used as an office. We should point out that this room is already prepared for conversion to an en suite bedroom as all plumbing facilities have been installed. An imposing marble staircase leads to the first floor which is where the three remaining bedrooms can be found. Each is a double with the master including en suite facilities. The first room we come to at the top of the stairs is a very large family bathroom which ingeniously enough has been designed to accommodate a washing machine in order to free up as much room as possible in the kitchen. A short hallway opposite the bathroom leads to the magnificent master bedroom which not only includes a delightful en suite shower room but also a very spacious dressing area complete with copious wardrobe space. Sliding doors lead to a covered south facing balcony where the rays of the sun can be enjoyed all day long whilst luxuriating in the views down to the sea. Long windows allow grandiose views to the foothills of the surrounding Troodos mountains. Bedroom 2 lies next to the family bathroom whilst bedroom 3 offers similar sea views to the master. The wardrobes in each of the bedrooms have glass-fronted doors allowing as much light as possible. In the hallway outside of the bedrooms is even more wardrobe space and on the landing half way up the stairs can be found extra large windows bringing even more light into this exclusive villa. In addition to the covered veranda at the entrance to the property, there is a large covered veranda at the rear of the property and one to the east, so there is plenty of room for shade when the ultra violet rays become too much! We have mentioned the pool briefly but we should highlight this lovely pool as not only is it very generously sized but the location is ideal for holding pool parties. It is raised above ground level and surrounded by landscaped gardens. Don t forget the BBQ perfect for early evening sun drenched entertainment. Benefitting from CCTV and top of the range security system this property is ideally located for easy access to Paphos town centre and harbour and is only a few minutes drive to the local amenities in Konia. Paphos international airport can be reached within 15 minutes.
Read More

